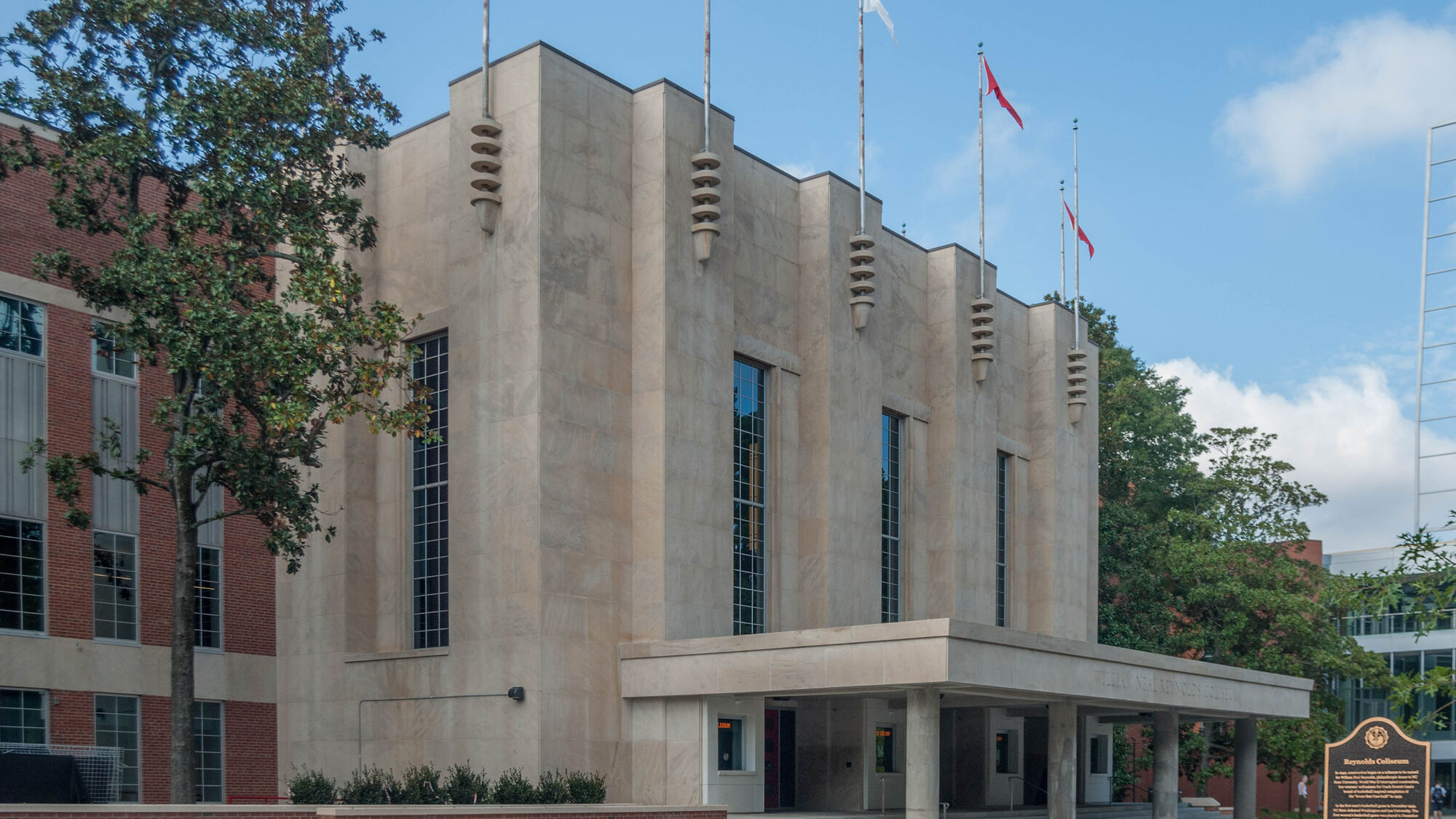
North Carolina State University
Reynolds Coliseum Commissioning
Transforming a dated campus building into a versatile, modern facility.
Built in 1949, North Carolina State University’s Reynolds Coliseum is a multipurpose events, activities, and sports venue declared “a Hallowed Place” by the University. The 2016 renovation of the 182,000 square foot facility transformed a previously non-air-conditioned building into an attractive arena venue, a highly functioning office and classroom building, a valuable recruiting tool, and an opportunity to showcase the achievements and history of Wolfpack Athletics. Affiliated Engineers’ Commissioning Team provided extensive field services in verifying the correct functioning of the systems in this historic edifice.

Reynolds has hosted such large-scale events as a keynote address by Michelle Obama and the black-tie gala inducting the University’s 1974 men’s basketball team into the hall of fame.
- >600
- corrective action recommendations.
AEI documented and provided corrective actions recommendation for over 600 issues. Integration of a new smoke control system into the arena. AEI’s special inspections report provided the expertise to bring this complicated system – consisting of 12 large exhaust fans, 44 operable windows, 3 operable coiling doors, and a large glass motorized vertical bi-fold – into operation. State Construction later commented that this was the first system they witnessed to pass on the first try.
AEI commissioned the HVAC, Chilled Water, Hot Water, Building Electrical, Domestic Water, Lighting Control, Building Utility, and DDC Controls systems. AEI also led a series of building control sequence meetings with the engineer, owner, and contractor to assure that the design intent of the building management system was retains as a buildable reality.

Reynolds Coliseum serves as the permanent home of NC State’s gymnastics, wrestling, rifle, and women’s basketball teams, and ROTC programs.
“The commissioning process was very educational for me. I was skeptical until I saw AEI putting the systems through their paces. It is definitely a 'value-added' process.”
- >600
- issues documented.
