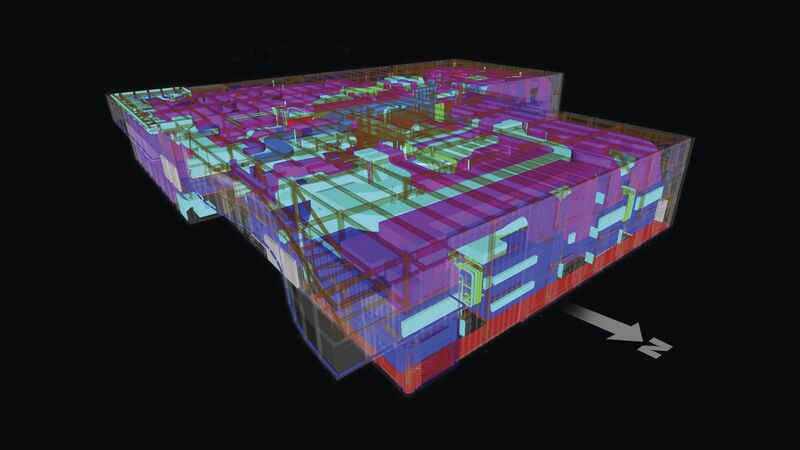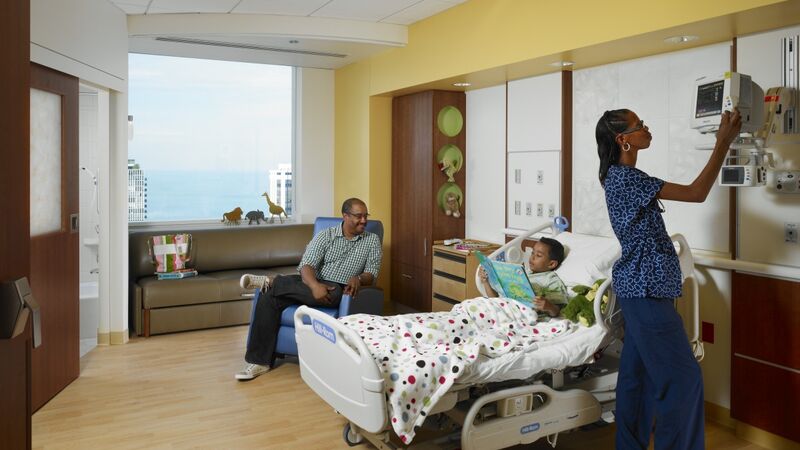
Ann & Robert H. Lurie Children's Hospital of Chicago
New Hospital
Fast-track, high-rise healthcare engineering.
The Ann & Robert H. Lurie Children’s Hospital of Chicago resolves a unique set of technical engineering challenges emerging from the vertical reorganization of conventionally horizontal spaces, the demanding integration of engineered systems and structural strategies, and an aggressive fast-track schedule – within the already complex equation of safety, reliability, and efficiency in a sensitive healing environment for children.
Ranked #7 nationally among children’s hospitals by US News & World Report and #1 overall in Illinois, Lurie Children's has four specialties in the top 10, including Cardiology, Urology, Gastroenterology, and Neurology/Neurosurgery. The new 23-story facility provides 288 beds, 22 ORs (4 hybrid), expandable imaging facilities, offices that convert into additional patient rooms, and a fully flexible clinical BSL-3 laboratory. AEI's role began in pre-design, identifying opportunities for incorporating compatibility, efficiency, and flexibility into the design. Mock-up rooms for neonatal and pediatric ICUs, acute care, trauma, and ambulatory care facilitated staff input on patient scenarios and optimal technology and utility configurations.

Mechanical spaces are distributed to the basement, the 23rd floor, and the 10th floor. Wind tunnel exhaust dispersion testing was performed for verification of optimal air intake locations.
Advantages of BIM included systems and subcontractor coordination, improved serviceability and prefabrication of racks. Spaces were extracted directly from the Revit model to become the basis for advanced computational fluid dynamics (CFD) modeling studies confirming airflow and thermal gradients necessary for infection control and environmental comfort.
- >200k
- patients per year

"The Ann & Robert H. Lurie Children's Hospital of Chicago not only was perhaps the largest healthcare project delivered in a BIM platform to date, it illustrates a significant BIM success." – Greg Quinn, PE, LEED AP, NCEES, Managing Principal
“AEI put together probably the best design team I have ever worked with and I don’t want to tell you how many years that covers.”
- 4
- specialties in the US top 10
