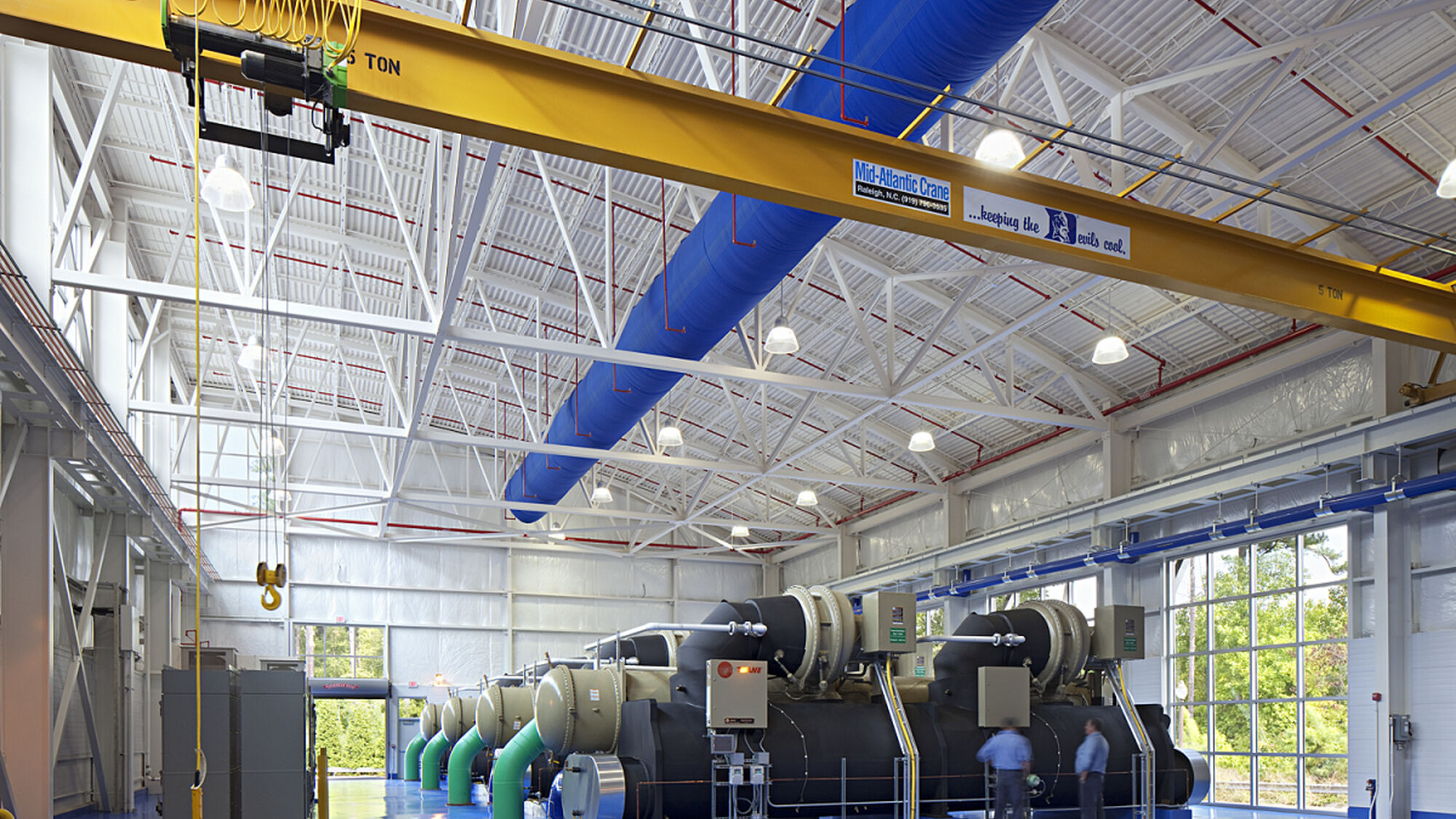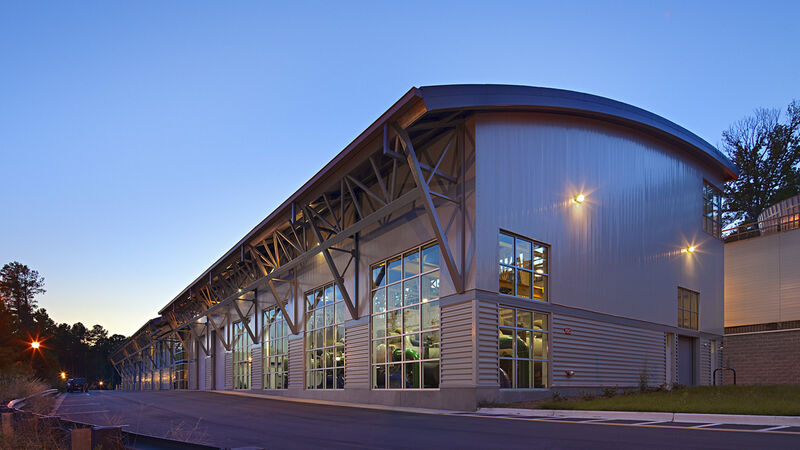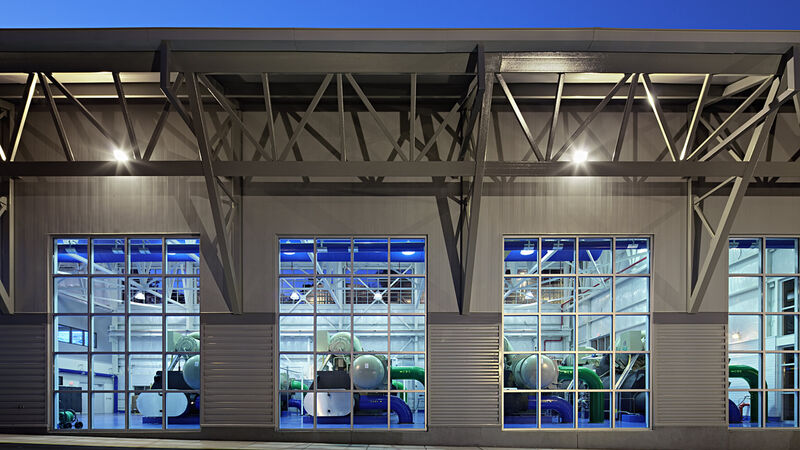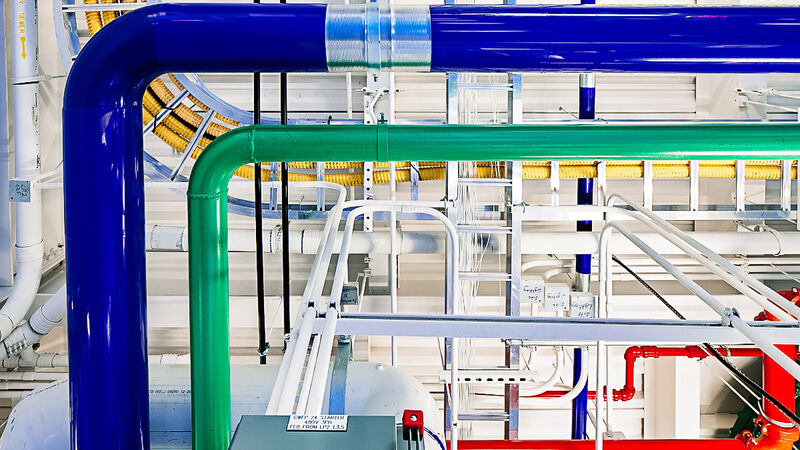
Duke University
Thermal Utility Improvements
Facilitating and accommodating campus utility growth for over a decade.
AEI’s first project with Duke University was the LEED Gold-certified, 22,000-ton expansion of the Central Chilled Water Plant No. 2. In a context of year-round 39°F chilled water output required by hospital and medical center loads, the system operates at 0.67 kw/ton, compared to 0.80 kw/ton prior to expansion.
Since then, AEI has provided over a decade of utility engineering and associated services in support of Duke’s steady growth and expansion. In addition to the second plant facility, projects have included:
- Utility master planning
- Modifications to Central Chilled Water Plant No. 1
- Utility infrastructure for Central Chilled Water Plant No. 3
- The extension of approximately 5,000 lineal feet of chilled water, hot water, and steam distribution piping throughout the campus, connecting campus buildings to the central utility system.

Exterior view of Duke's Chiller Plant No. 2.
As Duke University continues to focus on energy efficiency and sustainability, the institution continues to employ considerable efforts in upgrading campus utilities, infrastructure, and engineered systems.
A key component of this effort, Duke has partnered with AEI to aid in the conversion of all academics, athletics, and residential campus areas from steam to hot water, with potential for heat recovery.
Gaining traction industry-wide as organizations seek low-impact building solutions, hot water systems not only provide enhanced performance and significant energy savings but can help reduce long-term maintenance costs and increase operational safety.
Chiller Plant No. 3
The latest addition to Duke's chiller plant system, Chiller Plant No. 3 features two 119,000-pound chillers with capacity to produce 7,600 tons of cooling power across a network of pipes spanning 15 miles. This immense level of power is enough to cool more than five million square feet of space — which is roughly 2,500 times the average power associated with residential central air conditioning units.
Designed for flexibility and energy efficiency, the plant includes space to house two additional chillers as campus needs evolve — bringing the facility's full build-out capacity to 15,200 tons. Unique to the No. 3 building, rooftop photovoltaic panels help establish a new standard for high-performance design across the Duke University campus.

A look inside Chiller Plant No. 2.

Duke facilities staff monitoring systems from the Chiller Plant No. 2 control room.
In addition to state-of-the-art, complex utility design, the third plant facility includes dedicated office space and an advanced control room, allowing facilities maintenance teams to continuously monitor building and energy performance campus-wide.
Together, Duke University's chiller plants work in harmony to not only support ongoing campus operations and growth but create an elevated user experience and optimal thermal comfort for students, teachers, faculty, and staff.
“AEI puts forth a great team effort. They have provided Duke with innovative solutions and bring a creative approach to problem-solving. Their project leadership has been extremely helpful to both Duke and the contractors performing the work on our campus.”

Chiller Plant No. 3 includes a looped network of pipes designed to support more than five million square feet of space.