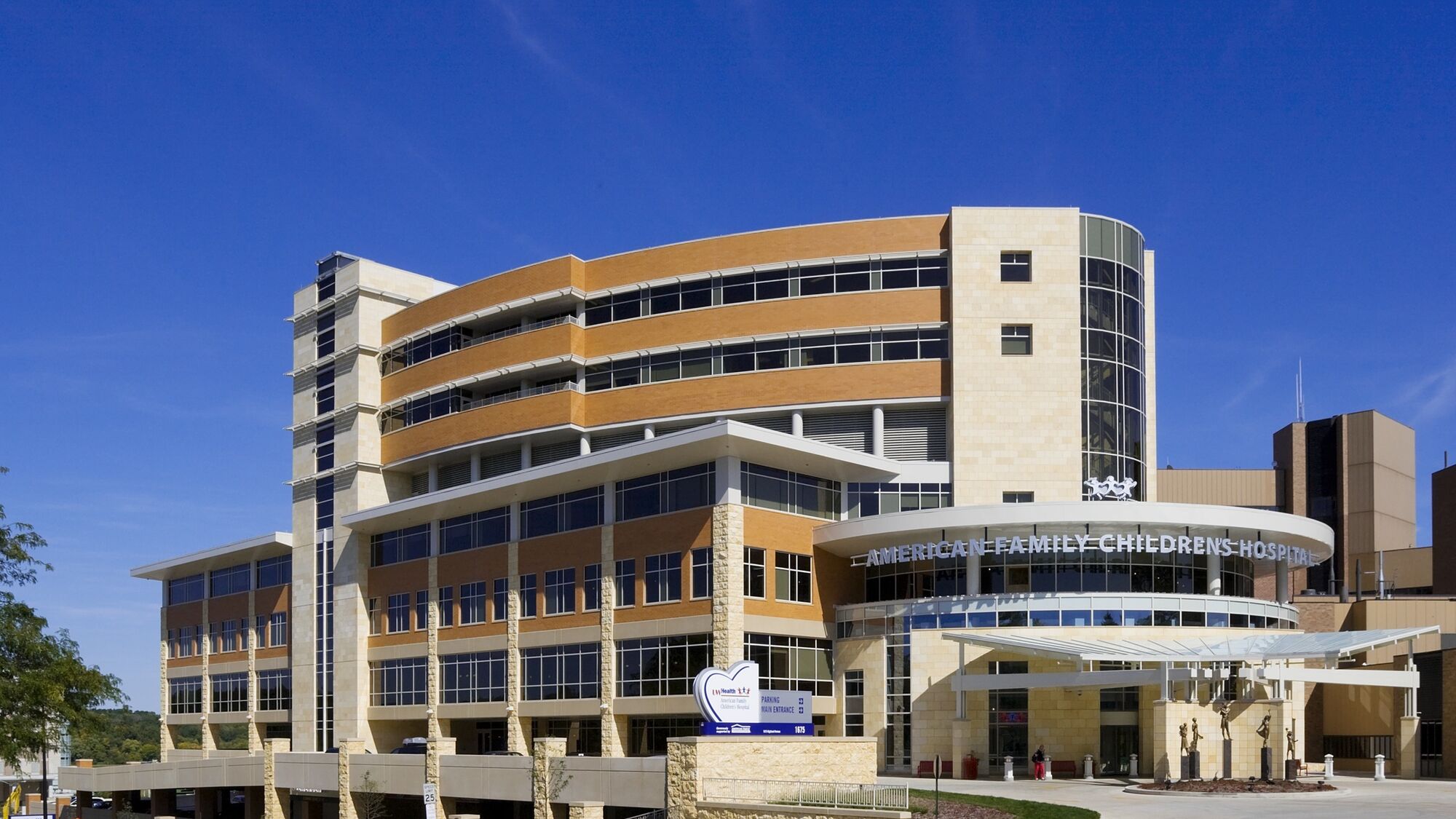
University of Wisconsin Hospital & Clinics
American Family Children's Hospital
Sophisticated patient treatment for children
Praised for a cheerful and welcoming atmosphere, the American Family Children’s Hospital was constructed to provide dedicated space for children’s care. Uniquely artistic, the overall concept for the space imparts comfort and a calming place for healing.
The 240,000 square foot tower contributes an additional 85 beds and adjoins the 1.5 million square foot UW Hospital at the existing facility's emergency treatment access point.

Meanwhile, main hospital utilities required relocation without effect to operations. Surrounded by a dense academic research medical campus, American Family's mechanical floor is located between the fifth and six levels for quality of air intake, also facilitating infectious disease surge capacity conversion to 100% outside air ventilation. With a 20-bed PICU, 16-bed oncology unit, and 6-OR surgical pavilion, this resource for sophisticated treatment and diagnostic services opened as scheduled, in August 2007.
“In the long term, engineering is about providing lasting solutions. In the short term, as often as not, it’s about overcoming obstacles. Logistical challenges should be inconsequential to a project’s larger purpose and a client’s intended outcome.”