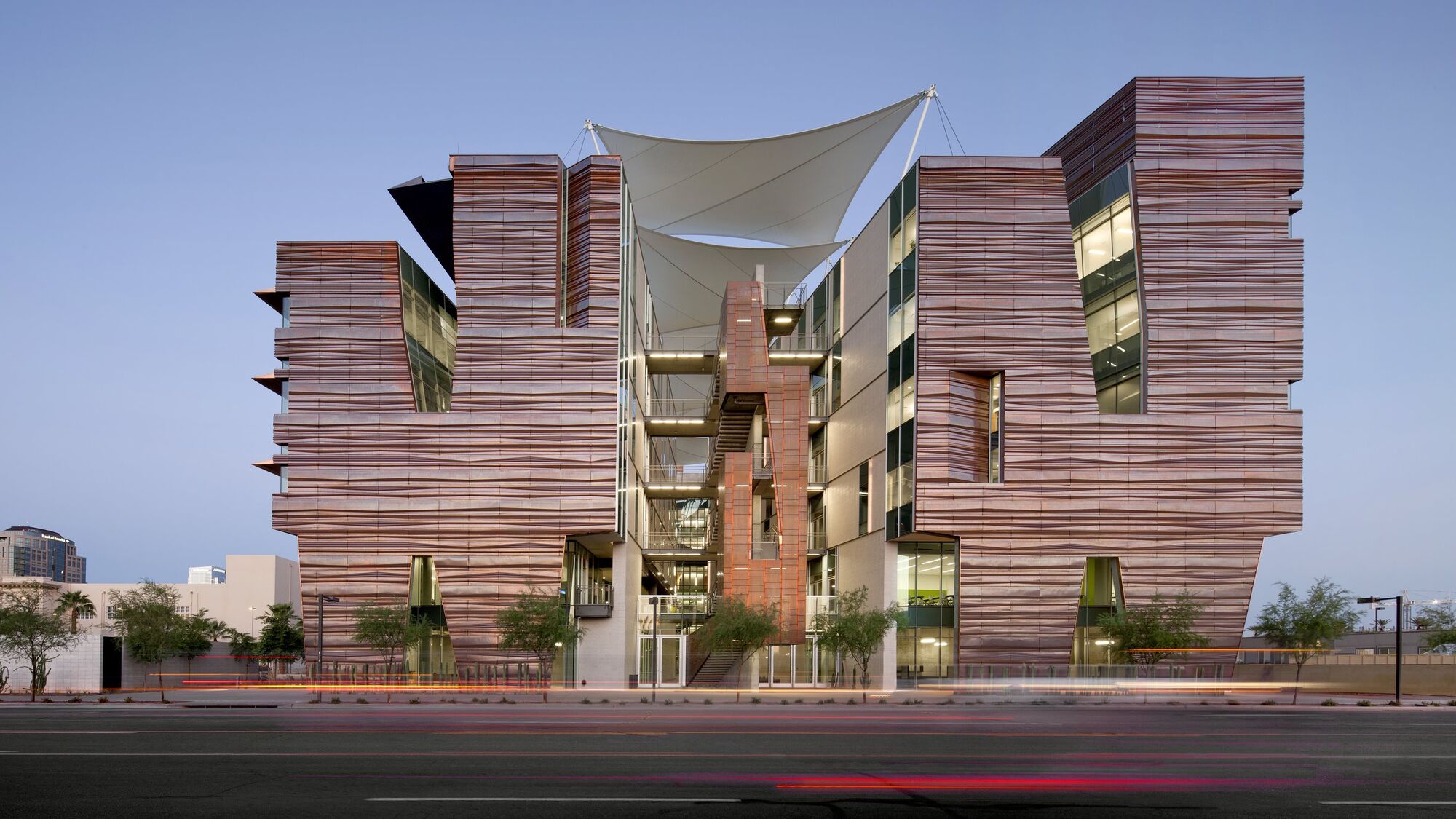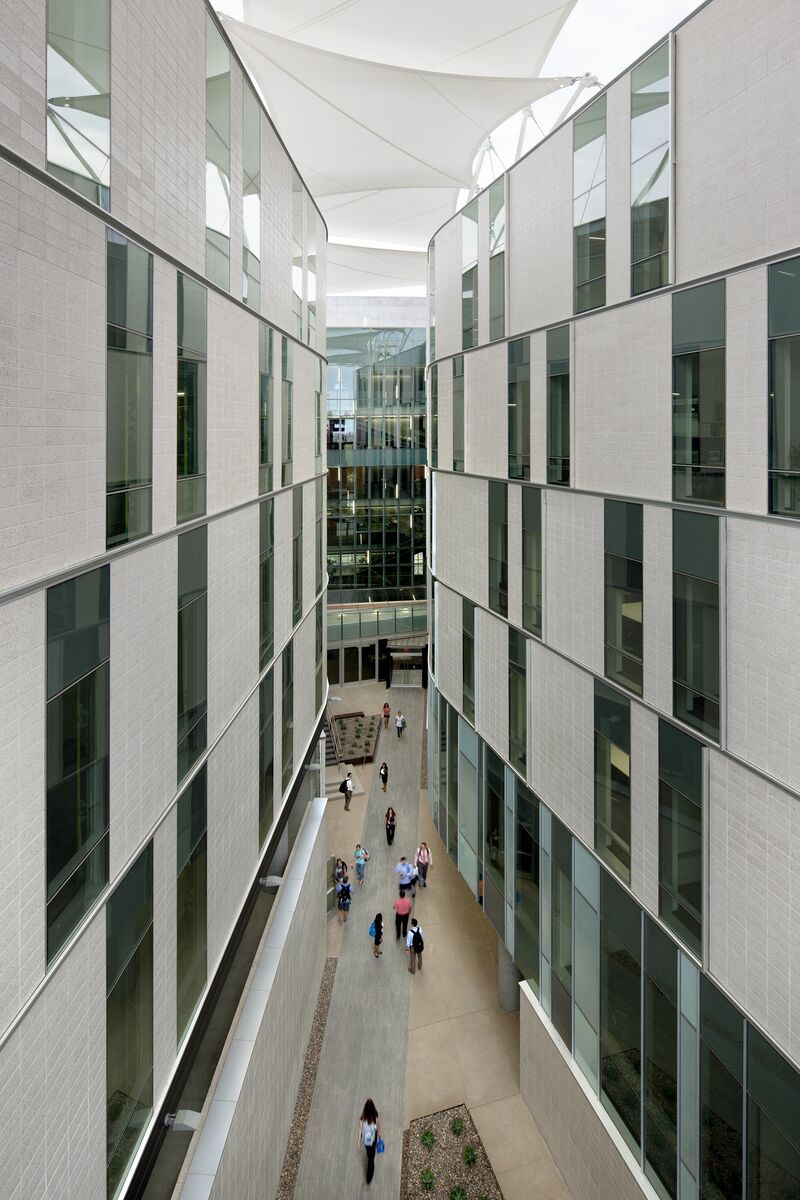
The University of Arizona
Health Sciences Education Building (HSEB)
An iconic identity on the Phoenix Biomedical Campus.
The University of Arizona, College of Medicine Phoenix’s Health Sciences Education Building provides lecture halls, learning studios, and simulation, clinical skills, physical therapy, occupational therapy, and gross anatomy laboratories on the Phoenix Biomedical Campus. AEI’s approach prioritized building performance, using distributed HVAC systems, heat recovery, lighting controls, and water-saving fixtures.
"One of the most beautiful labs in the world."
- Gizmodo

Extensive orientation and massing analysis and energy modeling helped integrate indoor and outdoor environments in the desert climate of urban Phoenix. Two north-south wings are slotted to provide daylighting without direct east or west solar gain. A copper façade screen protects the building from direct exposure to sunlight and provides a ventilated air cavity. The central canyon created by the two wings is topped by a shading scrim and cooled with reclaimed relief air from the mechanical systems. Burnished concrete block provides reflectivity as well as cool thermal mass.
- 28%
- modeled cost savings
- 22%
- modeled energy savings

Anticipating future load and establishing campus distribution corridors, AEI also provided design for the medium voltage distribution system fed by a nearby local electric utility substation rather than a planned network of 480 V services, reducing short- and long-term costs via a primary service rate and access to greater electrical capacity.
“We are proud that the building has achieved a high level of quality design. It represents the university well as a sign of innovative leadership in higher education.”