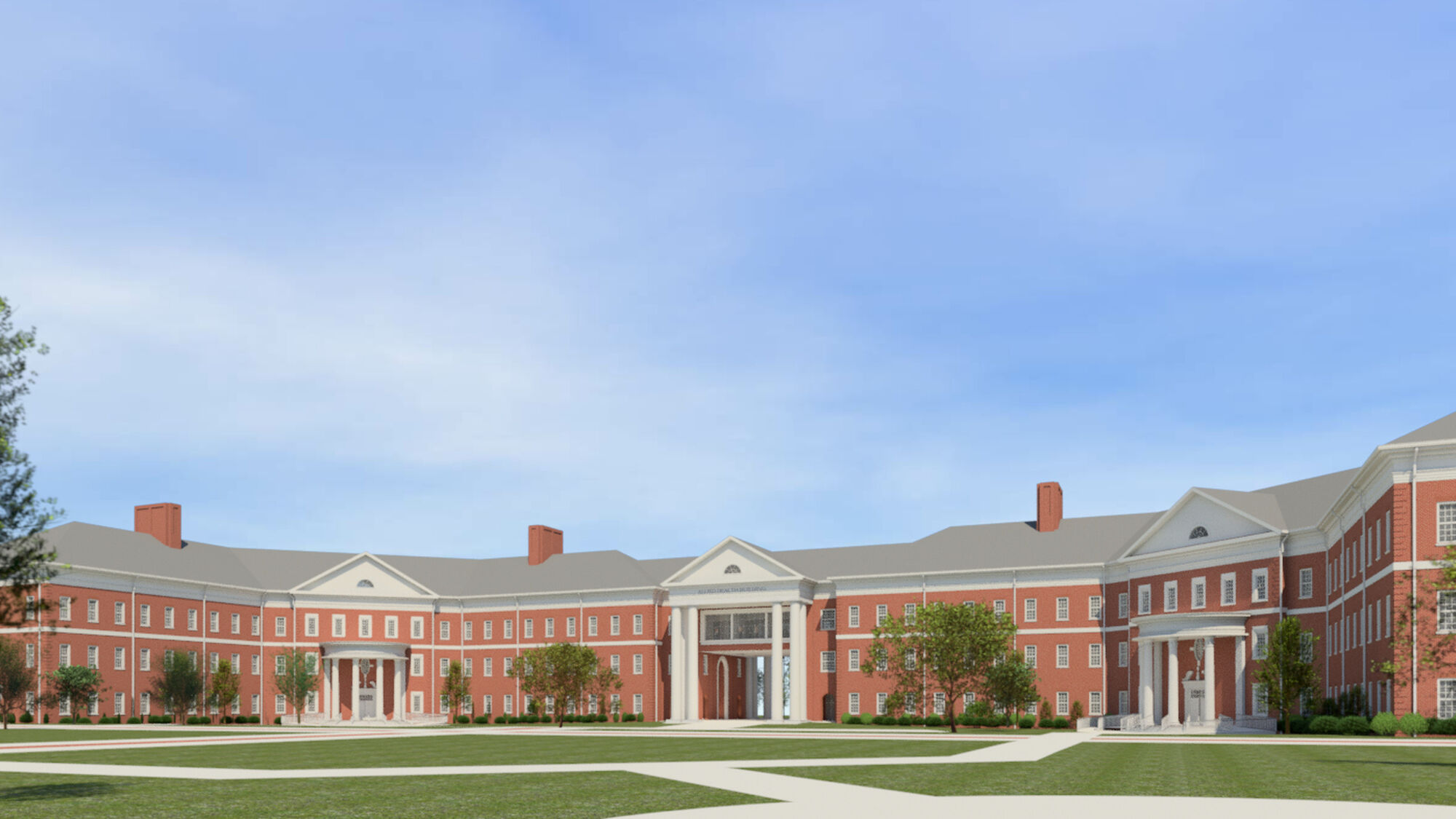
University of North Carolina Wilmington
Veteran’s Hall
Interconnected, flexible technology on growing academic campus.
North Carolina’s underserved communities and many rural areas are without access to healthcare. The University of North Carolina at Wilmington (UNCW) is addressing this local and regional issue by increasing access to healthcare and provider availability through top-notch training to health and human services professionals.
The education and training will take place at UNCW’s new $66 million 174,225 square foot facility called Veteran’s Hall. This building houses several of UNCW’s academic programs including the College of Health and Human Services, the Center for Healthy Living, and the College of Arts and Sciences. The facility also provides support space for military-affiliated students, classrooms, physical therapy laboratories, lecture halls, and a gross anatomy lab for enhanced communication and collaboration. Additionally, UNCW partners with a physician’s practice group in the new Intra Professional Clinic to further strengthen the educational experience.
“The mission of the Department of Allied Health Sciences is to improve the quality and accessibility of health care for all people of North Carolina, and the world, through exemplary teaching, innovative research, and patient-centered clinical practice.”
UNCW had very specific goals for their AV technology systems – including the quantity, quality, flexibility, and functionality. AEI helped to provide IT and AV design for the facility with the rollout of a flexible, easy to operate AV system in each individual room. The deployed system gives each student the opportunity to stay connected and excel in their discipline. In addition, the AV system also links to UNCW’s distance learning program – enabling lesson recording and streamlined management. This deployed with 18% cost savings and the opportunity to expand with a growing campus.
AEI used Extron AVoIP (Audiovisual over IP) systems in the design and, based on a year-long pilot AVoIP classroom, provided services for the infrastructure, installation, and equipment. This AVoIP solution is deployed to support a wide variety of pedagogical styles – from small seminar rooms through lecture halls on into a number of active learning spaces as well as conference and meeting rooms. With wireless connectivity and multiple large screen displays, conference rooms and collaboration spaces are user-friendly and maximize team output. The usability and stability of the system allows support staff to manage distance education from the control room and program the control system in-house.
AEI also provided traditional mechanical, electrical, piping/plumbing, and fire protection design for the facility. The mechanical design integrates with the campus chilled and hot water systems and includes a replacement of a 1,200-ton chiller. Four new custom air handlers operate as two (AHU1 / AHU2 and AHU3 / AHU4) paired units to share the load, provide redundancy, and manage planned maintenance. The emergency power system serves code and legally required loads, as well as optional standby loads in various labs. AEI’s services were executed as two packaged for the building and a separate package for the chiller replacement