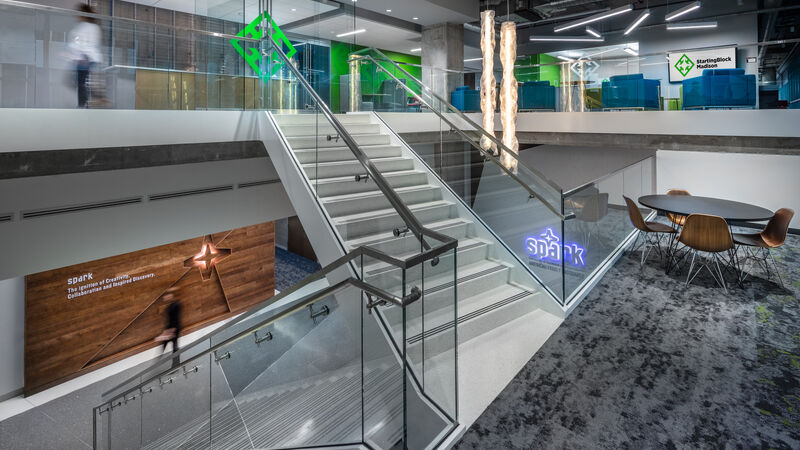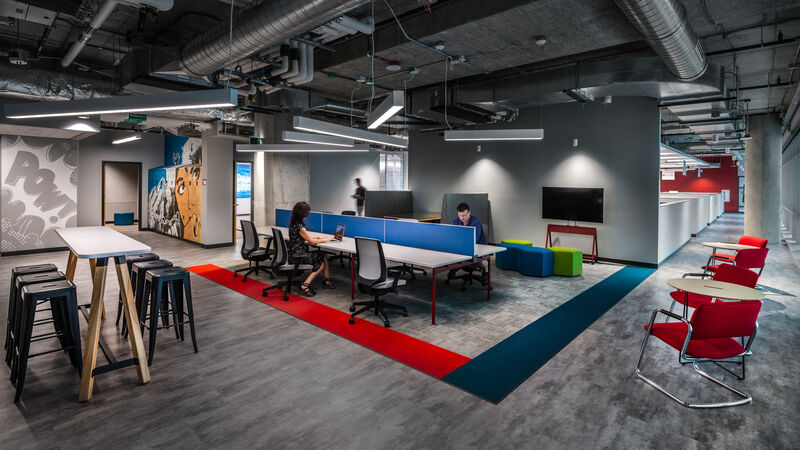
"The Spark" Takes First Place 2021 ASHRAE Technology Award
AEI is proud to announce our Confidential Financial Client's “The Spark” building has received First Place in the ASHRAE Technology Awards Program as part of the New, Commercial Buildings category. The ASHRAE Technology Awards are achieved based on a year of proven innovative building design performance through actual operational data focusing on several key areas – energy efficiency, indoor air quality and thermal comfort, cost-effectiveness, operations and maintenance, and environmental impact and innovation.
The Spark, a 158,000-square-foot, nine-story commercial hub, supports the client's vision of “supporting entrepreneurs, improving the environment, and investing in communities.” Overall project design was focused on energy reductions, potable water reductions, occupant comfort and comfort controllability, indoor air quality, resiliency, and long-term maintainability.
The building encompasses a variety of innovative features. A dedicated and demand-controlled outdoor air delivery system with dual total energy recovery wheels provides tempered outdoor air right to the occupants. Individual temperature control zones with Indoor Air Quality (IAQ) monitoring are served by energy-efficient fans with quiet electronically commutated motors (ECM) to provide comfort and minimize disruption.

A geothermal heating and cooling system uses the thermal mass of the earth to minimize potable water associated with heat rejection. When the earth is not enough, stored rainwater and coil condensate are used to make up as much of the evaporation as possible. Perimeter heating over triple-pane glazing ensures the chill stays off the perimeter throughout cold Wisconsin winters. Additionally, resilient features protect against natural disasters such as floods and hail and subsequent power loss.
Through the sustainable building design, the project achieves 57 percent in energy savings, reduces energy costs, and helps revitalize the city of Madison's goal for increasing density and growth along the main corridor leading to the Capitol building.
Design goals were demonstrated post-construction through:
- 5% annual difference in predicted energy modeling and
metered energy - 57% energy savings over the modeled baseline
- Very low occurrences of thermal/visual comfort-related maintenance calls
- No air quality-related maintenance calls.
- Occupant transparency of real-time air quality and thermal comfort metrics through floor-by-floor displays
- Operational resiliency during the first year of occupancy when
a historic flood and extended power outage occurred - Positive owner reviews related to remote system operations
and equipment maintainability
