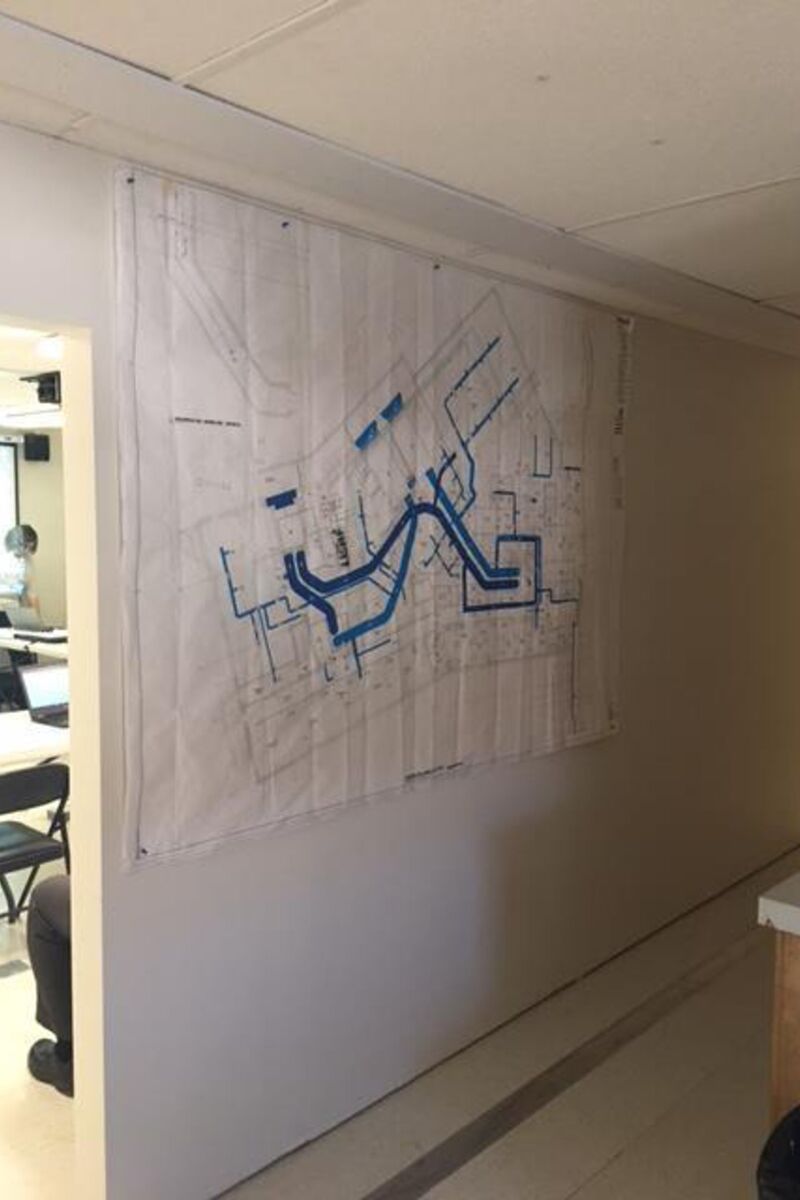
Think outside the box regarding drawing sizes
Have you ever stopped to think about why 99% of the plans we issue are either 40” x 32”, 48” x 36”, or maybe 24” x 36”? I suspect that if you did, your answer would be either:
- We’ve always done it that way.
- The drawing size was dictated by others.
- That’s what the permitting agency expects.
- That’s what fits on someone’s desk (or file drawer, or drawing rack, etc.)

Example of a physical large scale drawings presented.
A better question might be “What size drawing best conveys our MEP information?” An even better question might be “Why do physical drawings even matter any longer?”
Several trends are converging to lead Affiliated Engineers to question our allegiance to the traditional drawing sizes:
- Contractors have gone digital. Many projects are not built off physical drawings any longer. Contractors are using flat screens and tablets.
- Construction software advances allow immediate access to the most recent version of each drawing.
- Many permitting agencies are accepting (or even demanding) digital plans.
- MEP information in Revit is cluttered at 1/8th scale, leading us to use ¼” scale. These ¼" scale plans must be completely fragmented and broken up at traditional drawing sizes, leading to a maze of matchlines and an obfuscation of MEP intent.
- Bluebeam is being used much more often for both internal and external QC. The days of multiple hard copies of QC redlines are nearing an end.
In response to these factors, we went out on a limb on our recent Cone Women’s Expansion project (a true ILPD project) and issued our MEP plans at 60” x 84” at ¼" scale. We chose this size because it can be printed at half size on a traditional sheet for anyone uncomfortable with the large sheets and because it aligned extremely well with the size of our building at ¼” scale. Here are the benefits:
- MEP intent is extremely easy to follow, with entire floors on a single page. NO MATCHLINES!
- On this project, our set went from approximately 500 drawings at traditional sizes to 120 drawings at 60” x 84”.
- The owner only wants MEP as-builts in digital form. The physical drawing size is irrelevant.
- Both our permitting agency and our contractor are fully digital. Only a single full-size hard copy was printed for display on the wall of the contractor’s trailer. Why would we base everything we produce on this single set of hard copies?

Example of a digital MEP plan that is extremely easy to follow, with entire floors on a single page.
This solution isn’t for every project (or every architectural partner or client), but the stars aligned with our project to make a compelling test case for the future.