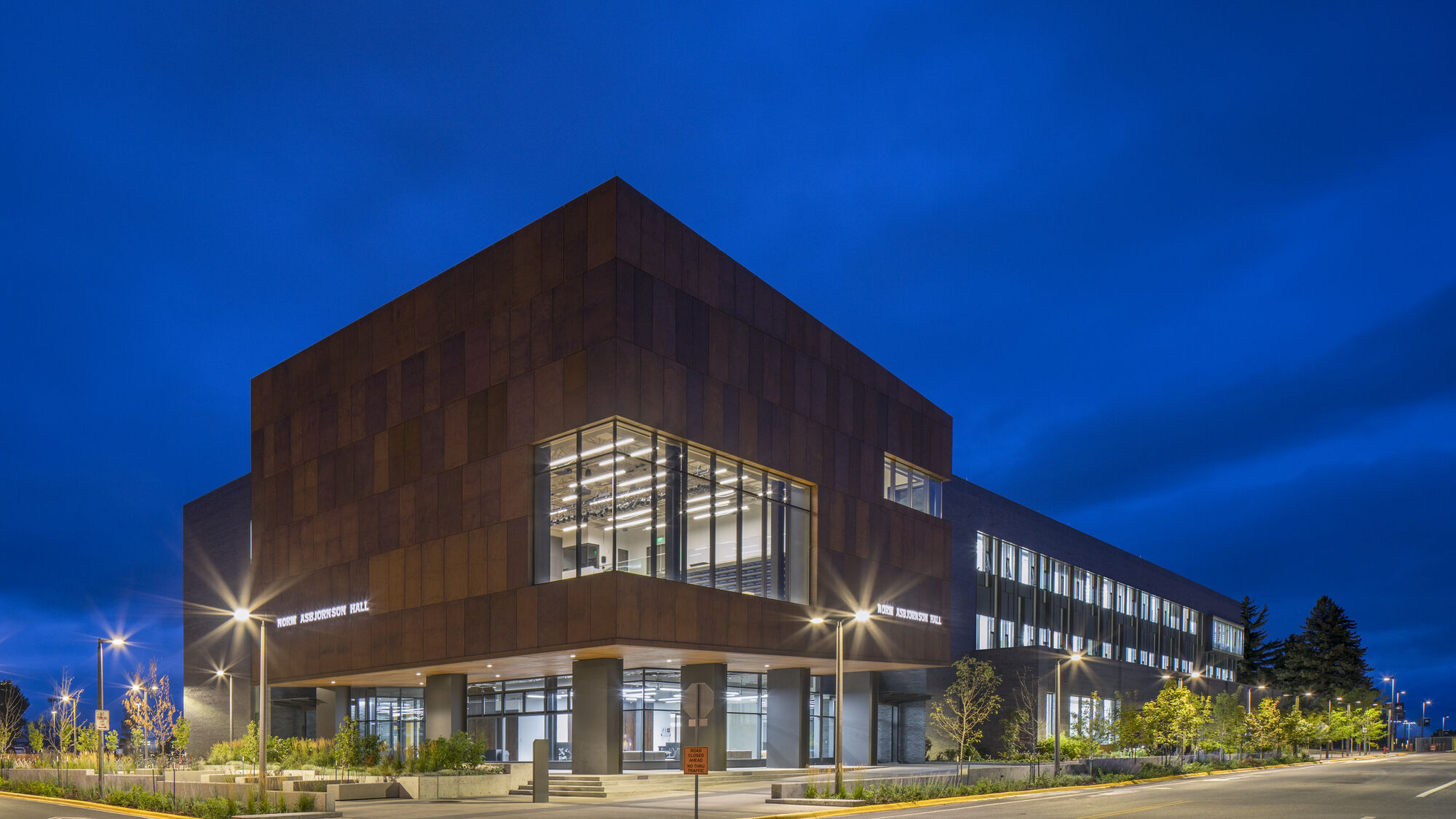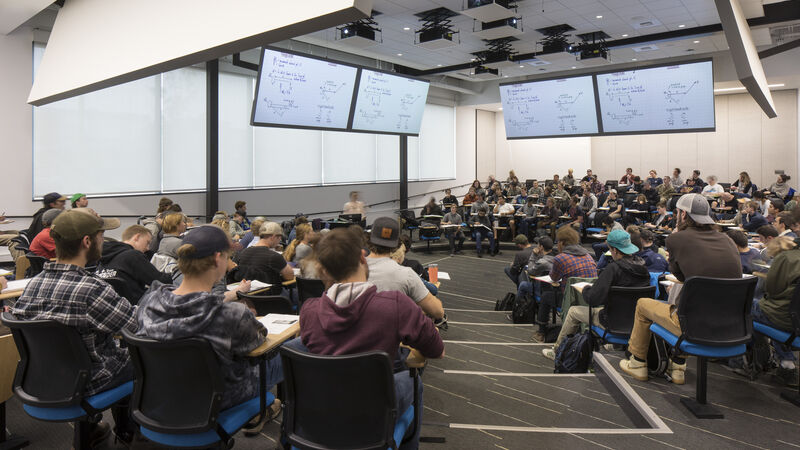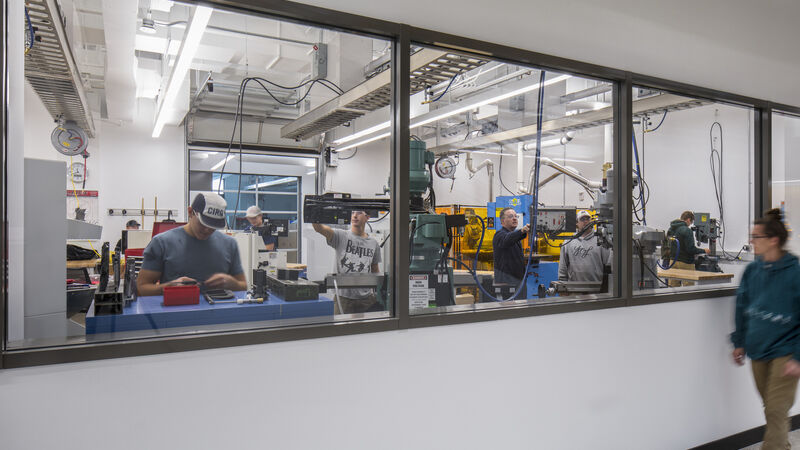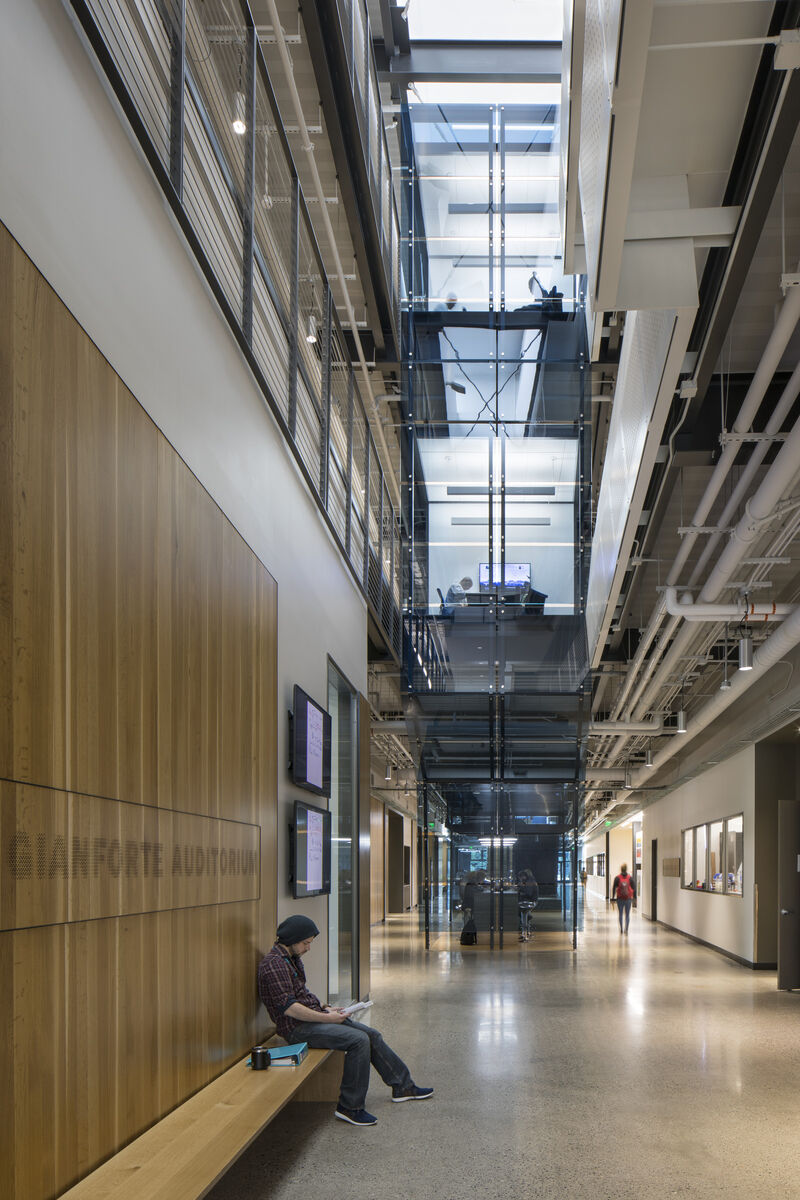
Montana State University
Norm Asbjornson Hall
LEED Platinum, Zero Energy Ready.
Norm Asbjornson Hall, the only LEED Platinum facility on Montana State University’s campus, utilizes integrated architecture and engineering to create an ideal learning and working environment. This innovative building leverages a range of ground source heat pump technologies that are intended to consume no heat from the steam plant even during the course of Montana winters.

“This building is about pushing the envelope of energy-efficient design and integrating that into our students’ learning experience.”
- $130,000
- annual energy savings
Elevating energy-efficiency design, the building harnesses the heat of the sun to warm intake air, powers itself with roof-top solar panels, changes the levels of window tint to control heat and glare from the sun, and leverages passive lighting and ventilation to harness the cool, sunny climate. The ultra-low energy design positions this STEM engineering building as zero energy ready with initial phase of PV offsetting 14% of all building energy. Norm Asbjornson’s climate-responsive design also provides building performance data from their built-in data collection systems to help analyze the building’s energy performance and use the findings for educational purposes.

- 60%
- energy reduction
Norm Asbjornson Hall’s 104 geothermal boreholes (500 feet deep and 7 inches in diameter) store excess heat during colder periods. Using roughly half the energy per square foot as other buildings on the MSU campus, this positions the hall to be the start of a district energy interconnected exchange loop serving the many highly energy efficient buildings on the Montana State campus.
