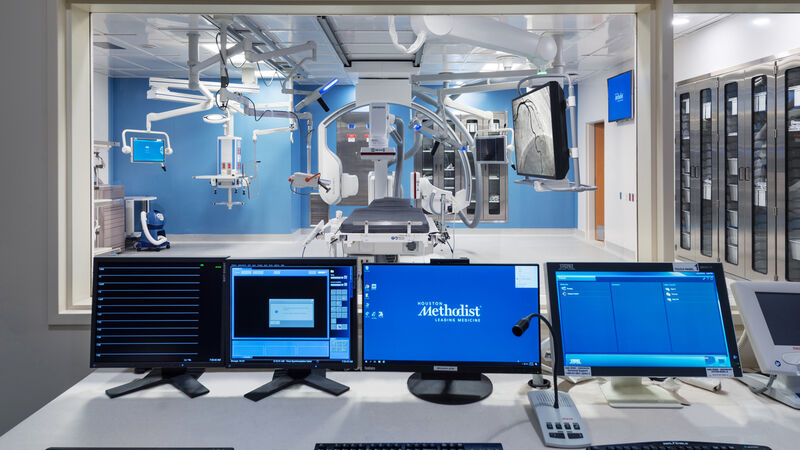
Houston Methodist Hospital
Walter Tower
Inserting a 21-story replacement tower without disrupting the rest of the campus.
AEI’s design solutions for Houston Methodist Hospital’s new Walter Tower made the connection possible to existing departments in adjacent buildings, overcame air quality and flood plain challenges, and allowed continuous uninterrupted operations of the surrounding campus throughout the course of the project.
To align connection with existing histology lab and central sterile departments in an adjacent building, the first two levels were limited to 13- and 12-foot floor-to-floor heights, challenging intensive MEP distribution systems. Meanwhile traffic, parking, a loading dock, and helipad necessitated elevated air intakes, and head-end equipment had to be located above the 500-year floodplain. AEI’s design placed major mechanical equipment on levels 6 and 16 as well as 1. Decentralized shafts accommodate on-floor ductwork and piping distribution with minimum depths and crossings. Even distribution minimizes system pressure drops and enhances energy efficiency.

Wind tunnel analysis informed appropriate design to overcome air quality issues.
Before construction, AEI designed a temporary generator and associated distribution system to replace the power generator that stood on the site of the new hospital. Upon project completion, AEI will replace the temporary generator with five new generators to serve Walter Tower and two other buildings.
- #1
- Texas hospital, U.S. News & World Report

The dedicated cardiology floor has 14 interventional CATH/EP labs.

AEI provided utility master planning for the entire Methodist North Campus within the Texas Medical Center.

Walter Tower provides 18 OR suites – three hybrid, 11 cardiovascular, and two neuro ORs with an I-MRI.

480V, 3200A switchgear for the UPS system used at Houston Methodist Hospital.