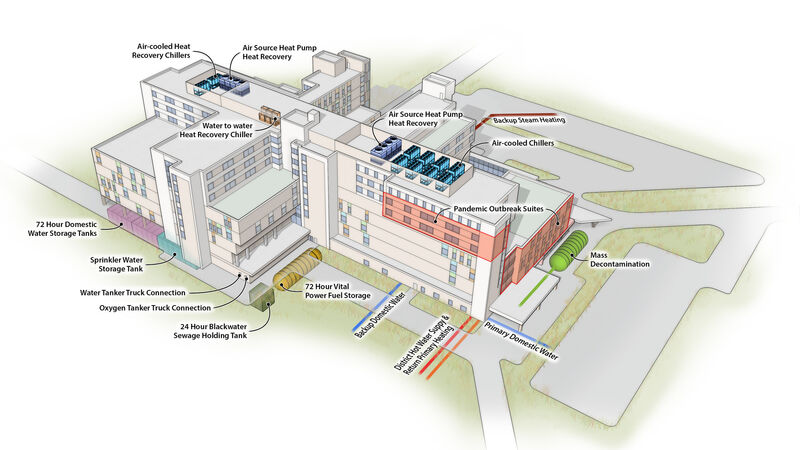
Provincial Health Services Authority
BC Women’s and Children’s Hospital, The Teck Acute Care Centre (TACC)
Resilient, sustainable hospital design in British Columbia.
The Teck Acute Care Centre (TACC) at BC Women’s and Children’s Hospital replaced aging and inadequate facilities that could not accommodate the growing number of patients, the specialized care projections for the facility, or the new technologies that are vital for diagnosing and treating today’s chronic and more complex diseases.
Two significant aspects of this project were the incorporation of sustainable design strategies to reduce greenhouse gas emissions and operating costs, and resilience design strategies to mitigate the consequences of mass casualty events.
Classified by code as a “post-disaster” facility — double headwall capacity in more inpatient rooms can accommodate patient surges — the building was designed to stringent energy standards that support both performance goals and resilience requirements.
To achieve an absolute energy target, the mechanical design uses advanced heat recovery devices to simultaneously optimize heating and cooling. Air-cooled chiller/heat recovery eliminates the need for water in cooling. Water-saving strategies reduce the total volume of on-site water storage needed to provide 72 hours of domestic water.

AEI’s energy modeling services helped garner a 35% energy savings over ASHRAE 90.1-2007 and more than $700,000 in financial incentives from BC Hydro.
Mechanical engineering concerns started with providing redundancy to ensure that systems remain operational in the event of equipment failure.
In general, the design provides N+1 level redundancy: any individual piece of mechanical equipment can be out of service without compromising peak system capacity.
“The list of post-disaster requirements was extensive: six pandemic outbreak control suites, plus emergency water storage, diesel fuel storage, a three-lane mass decontamination shower facility. It was a massive project and we relied heavily on Revit and BIM.”

The finished building — totaling 640,000 square feet — is LEED Gold certified.
- 35%
- reduction in water use
