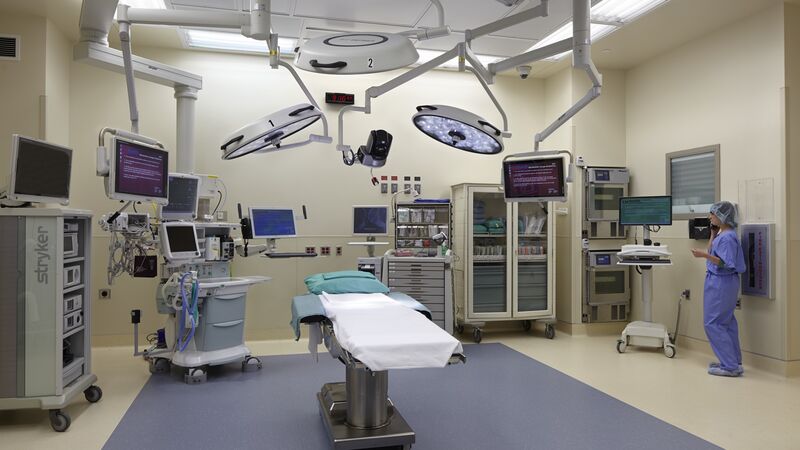
University of Wisconsin Hospital & Clinics
East Madison Hospital
Water efficient hospital campus.
The University of Wisconsin Hospital and Clinics' (UW Health) East Madison Hospital is an energy-efficient facility driven by wellness. This project emerged in response to the region's need to address groundwater depletion and meet local municipality goals for reducing per capita water use. By integrating energy-efficient systems, the hospital significantly reduces water usage and energy demand.
AEI's sustainability team designed a building envelope comprised of materials managing heat transfer and solar performance while maintaining the architectural composition. With water reuse integrated into the system, high-efficiency mechanical systems, and the reversal of ground and surface water degradation, potable water use was reduced by 70%, saving 12 million gallons of water per year. Seven interconnected ponds allow for the reuse of over six million gallons of water per year, covering 80% of the hospital's cooling tower and landscape needs.
Through thoughtful early design and planning, UW Health's sustainable design ensures a sterile environment that strengthens patient outcomes while accommodating future expansions and integrating emerging technology systems.

- 12 million gallons
- of potable water use reduced annually