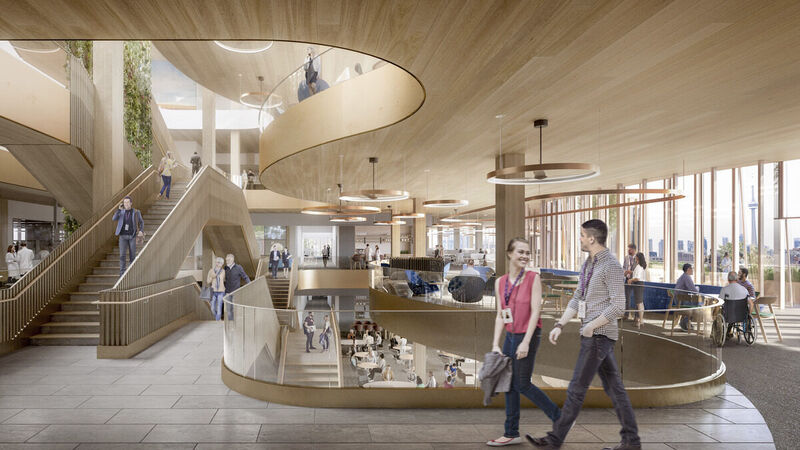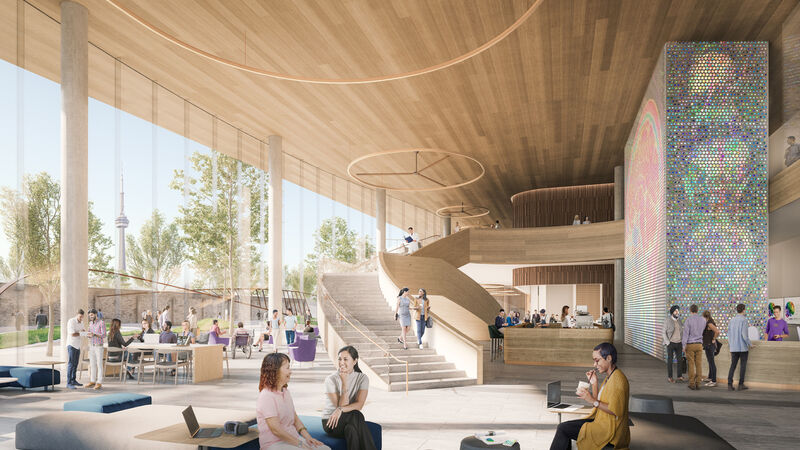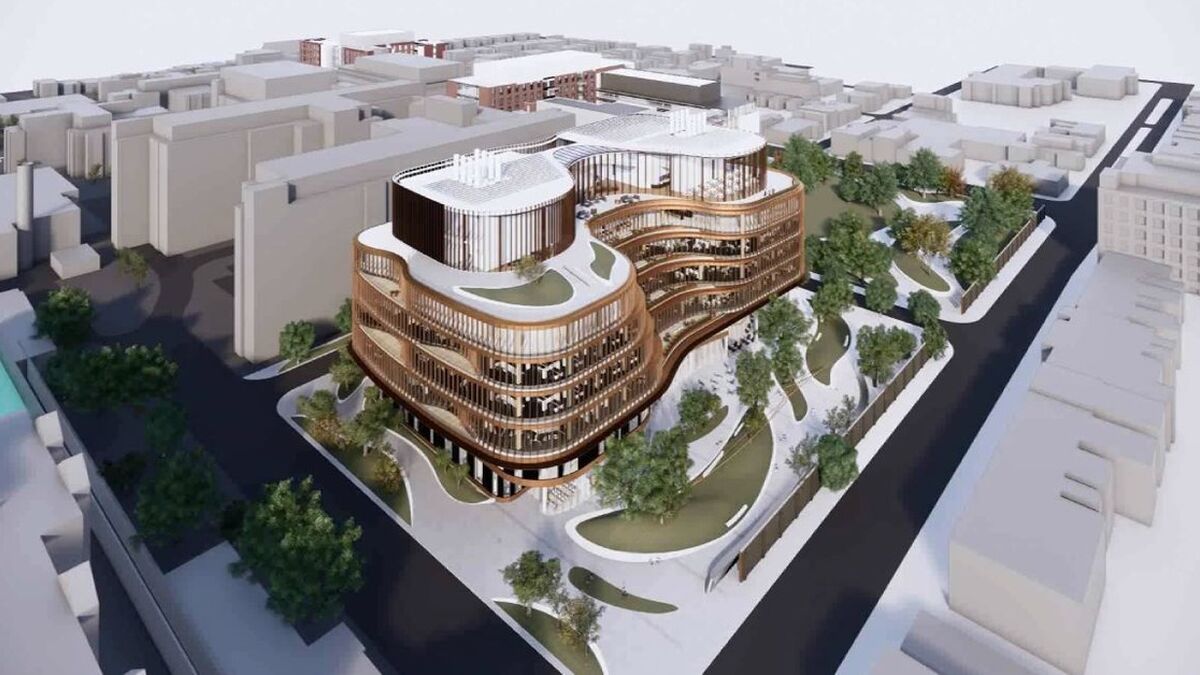
Centre for Addiction and Mental Health
Research and Discovery Centre
Empowering research, ending stigma, and enhancing care – all under one roof.
An AEI Project In Design.
At the forefront of mental health research, treatment, and advocacy, the Centre for Addiction and Mental Health (CAMH) is Canada's largest mental health teaching hospital and a global pioneering research center. Serving over 38,000 patients annually, CAMH embodies a 50-year legacy of transformative care, innovation, and compassion. Devoted to better understanding the complexities of the human mind, CAMH employs evidence-based practices and cutting-edge research to provide comprehensive care and support. CAMH has emerged as a beacon of hope for individuals and families affected by addiction and mental health conditions.
In response to today's mental health crisis and recent studies revealing one in four people globally are affected by mental health disorders, CAMH has embarked on a mission to address the unique health needs of each patient, reduce the stigma linked with addiction and mental health institutions, and better understand brain-based illnesses. Simultaneously, as the demand for mental health care surges, there is an urgent need to discover new methods of diagnosing mental illness earlier, offering personalized treatments, and promoting self-efficacy among patients and families.
CAMH has set out to advance its 20-year-long redevelopment plan of the Queen Street West location by constructing the Research & Discovery Centre. Via a design-bid-build competition, AEI is providing mechanical, electrical, piping/plumbing, fire protection, technology, controls, and sustainability engineering services for this revolutionary research building.
The building stands as a testament to innovative design and architecture, blending composite wood and concrete in a visually transparent structure. The Centre consolidates CAMH's research efforts and symbolizes a shift—a departure from the traditional institution model to an inclusive and dignified space that actively combats the stigma.

Exterior rendering of the Research & Discovery Centre. Rendering courtesy of KPMB Architects, TreanorHL.
The Centre is enveloped by greenspace on three sides, offering fresh air, with abundant natural light and indoor and outdoor areas designed to alleviate stress, promote healing, and boost staff morale. The building seamlessly merges the built environment, the natural surroundings, and the local community. The gentle contours, tactile surfaces, and biophilic, inclusive design strengthen CAMH’s ability to engage talent, clients, partners, and donors.
- 40%
- design provides access to green space
The internationally significant brain research facility will be a resilient and energy-efficient building, serving as an exemplary model for cutting-edge practices in designing research laboratories and academic facilities.

The collaboration atrium. Rendering courtesy of KPMB Architects, TreanorHL.
- 60%
- design is devoted to collaborative meeting space
Spanning a vast 330,500 square feet, the seven-story building comprises four interconnected volumes, fostering collaboration and knowledge exchange:
- The Roots – Situated below ground, the Roots serve as the research foundation, housing the pre-clinical animal facility, wet laboratories, and the Azrieli Centre for Neuro-Radiochemistry.
- The Pavilion – A two-story central hub within the CAMH campus, provides the main amenities on its second level, including the Wellness Centre, while accommodating the Eli Lilly Centre and Imaging Centre between the two levels. The ground floor features a versatile auditorium with access to the Promenade.
- The Sanctuary – Distinct from the public pavilion, the Sanctuary is a four-story, mass timber and glass research haven that supports team and individual-based research initiatives. It boasts various oases, meeting areas, an atrium, glass-fronted laboratories with associated spaces on the fourth and fifth floors, and access to wood-decked terraces.
- The Beacon – Situated on the seventh floor and rooftop, the Beacon consists of three indoor and outdoor multipurpose event spaces, offering stunning views of the campus and city. Also recognized as a Beacon of Hope, it stands as a visible symbol from the street, embodying hope and the spirit of discovery.

The building systems and architectural systems are integrated, increasing efficiency. Rendering courtesy of KPMB Architects, TreanorHL.
AEI's expertise as MEP Engineer of Record, coupled with proactive involvement in the initial planning and programming, ensured an integrated design approach. This alignment in architectural and engineering systems minimizes energy and water demands, prioritizes passive mechanical systems, exceeds LEED V4 Platinum standards, and surpasses the 2025 Tier 3 Toronto Green City Standards. The MEP engineering systems, designed for resilience, energy responsiveness, easy maintenance, and adaptability, are poised to provide CAMH with lasting value for decades.
“This is a Beacon of Hope: that mental illness be cured and will be cured here.”
- 2,000 tons
- CO2 emissions reduced
To achieve CAMH’s sustainability goals, the Centre is constructed with mass timber, renowned for its strength comparable to steel and concrete but lighter in weight, decreasing labor costs, waste, and carbon emissions. The Centre will be Canada’s largest hybrid mass timber public facility, demonstrating the novel application of mass timber in a curvilinear design. Notably, its hybrid mass timber structure reduces the carbon footprint significantly compared to conventional building systems and emanates a sense of warmth and well-being, reducing stress and increasing creativity.
Additionally, the new facility incorporates various sustainable infrastructures to achieve energy efficiency, functionality, and user comfort and convenience. The facility’s primary chilled water system will include a geo-exchange heating and cooling system with 54 boreholes over 1,000 feet deep. This innovative system leverages consistently moderate temperatures to cool interior spaces, ensuring resilience to varying weather conditions and an effective fossil-fuel alternative. Supporting the geo-exchange system, heat recovery chillers are incorporated into the chilled and hot water systems, optimizing energy recovery and ground storage.

View into the Pavilion from the main entrance off Stokes Street. Rendering courtesy of KPMB Architects, TreanorHL.
- 40.5%
- less energy consumed (ASHRAE 90.1-2010 baseline)
A high-performance all-glass double façade provides natural ventilation, daylighting, and passive solar heating significantly contributes to a 60 percent energy reduction and greater overall thermal performance. Smart building technology, including operable windows in the double façade, allows for natural ventilation and increases productivity by two percent, reducing sick days and saving $2.0 million annually. This universally accessible facility incorporates futuristic innovative technology, fostering global connectivity among researchers, end-users, and the CAMH campus community, furthering its sustainability mission.

Aerial view of building showcasing the Beacon, a multi-purpose rooftop gathering and event space. Rendering courtesy of KPMB Architects, TreanorHL.
“Science is an international pursuit, and CAMH attracts scientists from around the world. A new Research & Discovery Centre with state-of-the-art facilities will allow us to attract even more by an order of magnitude. The symbolism of it is important, too. Mental health is the greatest cause of our time, and we need an investment commensurate with the scale of the problems we are trying to solve. We want people to walk by the CAMH campus and say 'Wow!' This is where ground-breaking research is happening to solve the biggest challenges in mental health that impact so many around the world.”
CAMH's Research & Discovery Centre represents a transformative leap in addiction and mental health treatment and research, bringing together diverse research programs and over two-thirds of its 1,400 research staff into one centralized location. This consolidation fosters collaboration, accelerates discoveries, and advances the understanding of the brain. With more than a 40 percent increase in research personnel, the center will drive community well-being and innovation, shaping the future of addiction and mental health care. Vital to CAMH's redevelopment, this initiative ensures the institution remains a global leader, pioneering research that inspires hope while working to redefine mental health.
- 38,000
- patients served each year