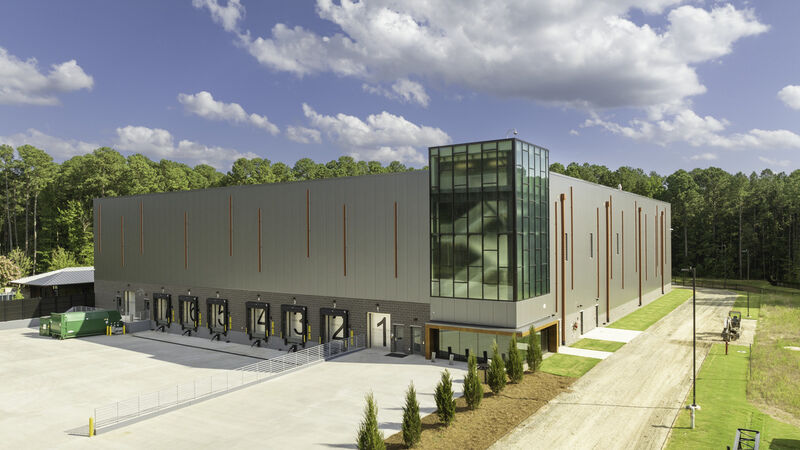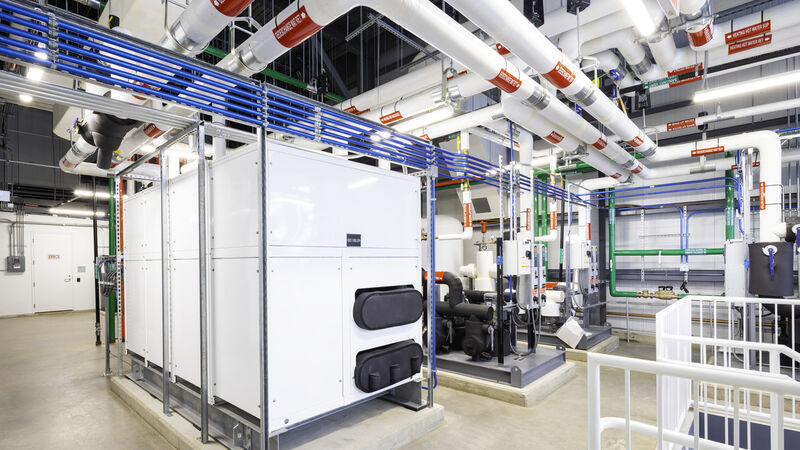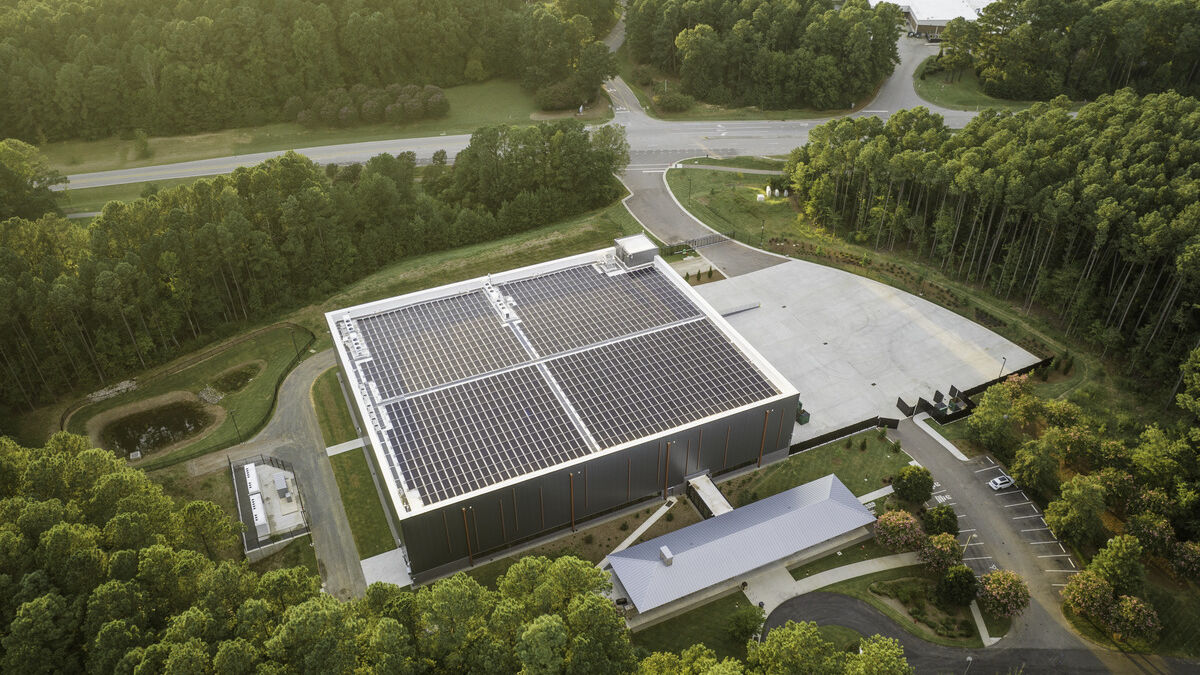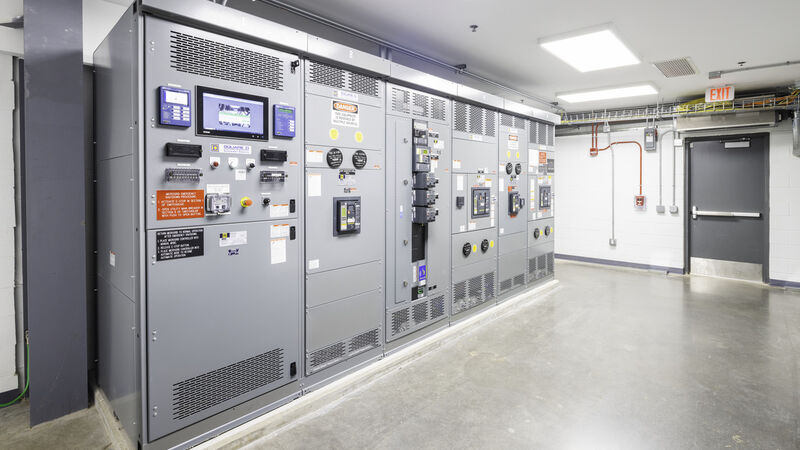
United Therapeutics Corporation
Project Lightyear
First-of-its-kind CGMP warehouse & logistics center unveils a holistic approach to resilient operations & energy efficiency.
United Therapeutics Corporation (UT) develops novel pharmaceutical therapies and life-extending technologies for patients with rare diseases, focusing on lung ailments and organ manufacturing. In preparation for the U.S Food and Drug Administration’s (FDA) approval of Tyvaso DPI, a new formulation and inhalation device for Treprostinil and the only FDA-approved dry powder inhaler, UT recognized the immediate need to expand its current good manufacturing practices (CGMP) warehousing and logistics capabilities to accommodate its growing operations.
Founded on the mission to save lives and a commitment to its patients and their families, UT has spearheaded the development of numerous facilities committed to environmental stewardship and sustainable design – and Project Lightyear is no exception.
Completed in 2023, Project Lightyear is a groundbreaking addition to UT’s campus in Research Triangle Park, North Carolina. Designed to meet CGMP, this warehouse and logistics center stores and distributes finished pharmaceutical products, including Tyvaso DPI. It spans approximately 55,000 square feet, seamlessly combining 49,860 square feet of newly constructed infrastructure with 5,136 square feet of a renovated field house, harmonizing functionality and sustainability. The new construction replaced an underutilized soccer field while converting the field house to an administrative space saved an architecturally significant structure, furthering UT’s desire to minimize embedded carbon.
Project Lightyear endeavored to broaden UT’s treatment offerings and strengthen its supply chain while prioritizing environmental sustainability – fueled by its goal to achieve net-zero energy, eliminate fossil fuel reliance, and set a new standard in sustainability for a CGMP facility. The exacting demands of CGMP facilities and UT’s medication production require precise environmental conditions, rendering net-zero energy and zero-carbon emissions goals seemingly insurmountable and presenting significant design challenges.

Project Lightyear is one of the many UT facilities at the forefront of sustainable facility design.
Nonetheless, AEI played a fundamental role in meeting Project Lightyear’s ambitious sustainability goals by providing geothermal heating and cooling, sustainable engineering design, energy modeling, computational fluid dynamic modeling temperature uniformity in a large high bay space, and LEED consulting services. Additionally, AEI provided mechanical, electrical, piping/plumbing, fire protection, information technology, and security engineering design.
With a pioneering emphasis on resilient operations and energy management, Project Lightyear integrates numerous technological innovations and advanced design approaches. Supporting an all-electric, low-energy design, Project Lightyear excludes onsite fossil fuel generation, such as diesel or natural gas backup generators – a rarity within the CGMP realm – while enabling onsite renewable energy offset without disrupting operations.
“At United Therapeutics, we adopted the mindset that we could develop life-saving medicines for patients without harming the planet.”
A geothermal system comprising three loops of 40 vertical bores, each with a diameter of six inches, extends 500 feet deep into the ground. Designed to accommodate future capacity requirements, the system harnesses the consistent temperatures of the Earth's core to regulate building systems and environmental conditions, as well as includes a small fluid cooler extending the bore field’s life to 50 years.
- 3 loops
- of 40 vertical geothermal wells

The all-electric mechanical equipment optimizes energy efficiency.
A heat recovery chiller designed to offer complete heating, complete cooling, or any level in between. It redistributes energy within the building, minimizing the need for external heating or cooling and eliminating simultaneous heating and cooling.
A microgrid with two Megapacks serves as a backup power solution and offers 6.2 megawatt-hours battery capacity. The megapacks ensure over two days of uninterrupted power supply to the facility in the event of a utility power outage, all without relying on fossil fuels.
A roof-mounted photovoltaic (PV) system featuring 1,186 PV panels supplies a peak output of 576 kilowatts and an anticipated annual production of 767 megawatt-hours per year. Linked to the microgrid, the PV system can recharge during utility grid disconnection, enhancing facility operation without requiring a standby generator.
Smart building technology encompassing lighting occupancy sensors, Energy Star-certified office equipment, and regenerative charging lift trucks.
- 1,186
- solar photovoltaic panels

An aerial view of the CGMP facility showcasing the expansive roof-mounted PV array.
- Zero
- net energy
The 7,000-square-foot cold room consumes as much, if not more, energy compared to the entire facility. To minimize energy consumption in the open bay ambient storage area, AEI employed computational fluid dynamics modeling to optimize air distribution with air rotation units rather than a heavily ducted HVAC system and destratification fans. Instead of solely prioritizing maximum airflow, AEI strategically installed air rotation units with reduced airflow to ensure highly efficient space conditioning.
“As AEI’s sustainability leader, I’ve been fortunate to work on an array of incredible projects nationally and internationally, but rare is the client who is both visionary and very clear on their sustainability priorities and decision-making criteria. To have the CEO so focused on the outcomes and metrics was very inspiring and empowering to me and the team, as we pushed towards a completely fossil-fuel-free onsite zero energy microgrid design.”
To assess and refine various envelope and building systems, AEI's high-performance building team conducted thorough energy modeling, which enabled data-driven decisions for envelope construction and all-electric mechanical equipment selection for optimal energy efficiency. AEI’s energy model determined the size of the solar PV array required to achieve Project Lightyear’s net-zero energy status.
Remarkably, the entire PV array fits seamlessly on the warehouse roof, a testament to envelope effectiveness and building system selection. The PV array’s anticipated solar energy production is expected to surpass the building’s energy consumption annually for the next decade, accounting for solar cell degradation that occurs over time.

The microgrid switchboard that utilizes both the PV array and the Megapack battery energy storage system.

An enclosed bridge connects the warehouse and logistics facility.
Collaborating closely with Schneider Electrical and Tesla, AEI developed and designed the microgrid switchboard that utilizes both the PV array and a Megapack battery energy storage system. Designed for resilience and independence from the electrical grid during emergencies, the facility leverages the microgrid to operate in "island mode," relying on the battery backup system to support critical loads.
This backup system comprises two Megapacks capable of providing up to 48 hours of power for the cold room and 24 hours for ambient storage, with eight hours held in reserve for the fire protection pump. By avoiding fossil fuels, the microgrid contributes to Project Lightyear's efforts to achieve zero carbon emissions.

The two Megapacks that serve as a backup power solution.
- Zero
- onsite carbon emissions
Project Lightyear stands as a first-of-its-kind achievement in sustainable infrastructure, pioneering the concept of a net-zero, carbon-zero energy CGMP warehouse and logistics facility. Its LEED Gold certification, alongside anticipated LEED Zero Carbon, underscores UT’s commitment to environmental stewardship and energy efficiency.

A logistic center conference room features advanced smart building technology.