
Driving Future Change: California Air Resources Board’s Southern California Headquarters Raises the Bar for All-Electric Building Design
Interdisciplinary collaboration. Next-generation innovation.
The culmination of collaborative innovation, the California Air Resources Board’s (CARB) new Southern California Headquarters – Mary D. Nichols Campus establishes one of the most advanced vehicle emissions testing and research facilities in the world, as well as the largest zero net energy (ZNE) structure of its kind across the United States — setting a new standard for sustainable, human-centric design that drives future change and advances the planet towards decarbonization.
A beacon of environmental stewardship and community impact, the all-electric facility — an AEI, ZGF Architects, and Hensel Phelps design-build collaboration — advances CARB’s mission and revolutionary efforts to improve air quality through reduced vehicle emissions.

The future-proof, all-electric campus facility maximizes a combination of both active and passive sustainability strategies — from high-efficiency HVAC to architectural lighting.
With an emphasis on integrated project goals related to operational performance, environmental impact, and occupant experience, CARB’s headquarters campus embodies the highest levels of sustainability and energy efficiency. Designed to meet California ZNE performance criteria, the building has achieved LEED Platinum certification and California Green Building Standards Code (CALGreen) Tier 2 standards.
The project has garnered widespread recognition as the recipient of multiple industry awards and honors, including accolades from Design-Build Institute of America, ENR California, Lab Manager, and more (illustrated further in table below).
Project Awards — CARB Southern California Headquarters
| Organization | Award | Year |
|---|---|---|
|
ENR California
|
Best Project, Government/Public Building (Southern California)
|
2022
|
|
ENR California
|
Excellence in Sustainability Award (Southern California)
|
2022
|
|
ENR California
|
Excellence in Safety - Award of Merit (Southern California)
|
2022
|
|
Lab Manager
|
Excellence Award in Sustainability
|
2022
|
|
Los Angeles Business Journal
|
Gold Sustainability Award
|
2022
|
|
Builder & Developer Magazine
|
Sustainable Innovation Award Un-Built Honor
|
2020
|
Next-Generation Research and Workplace Settings
Spanning roughly 402,000 square feet across 19 acres in Riverside, California, CARB's expanded campus creates a modern platform for advanced research and development (R&D) — accelerating the next generation of sustainable transportation innovation.
All-Electric Laboratory
CARB's signature laboratory enhances the organization's testing capacity and provides the latest technology and equipment for analyzing motor vehicle emissions and their associated impact on the environment and air quality. A new chemistry lab featuring state-of-the-art instrumentation enables researchers to analyze a wide range of motor vehicle emissions data, such as toxicity, reactivity, and climate change impacts.
From dedicated light-, medium-, and heavy-duty vehicle test cells to specialized workspaces for on-board diagnostics and portable emissions systems, the project effectively consolidates previously disparate CARB operations into a centralized R&D hub — optimizing operational performance and overall efficiency.
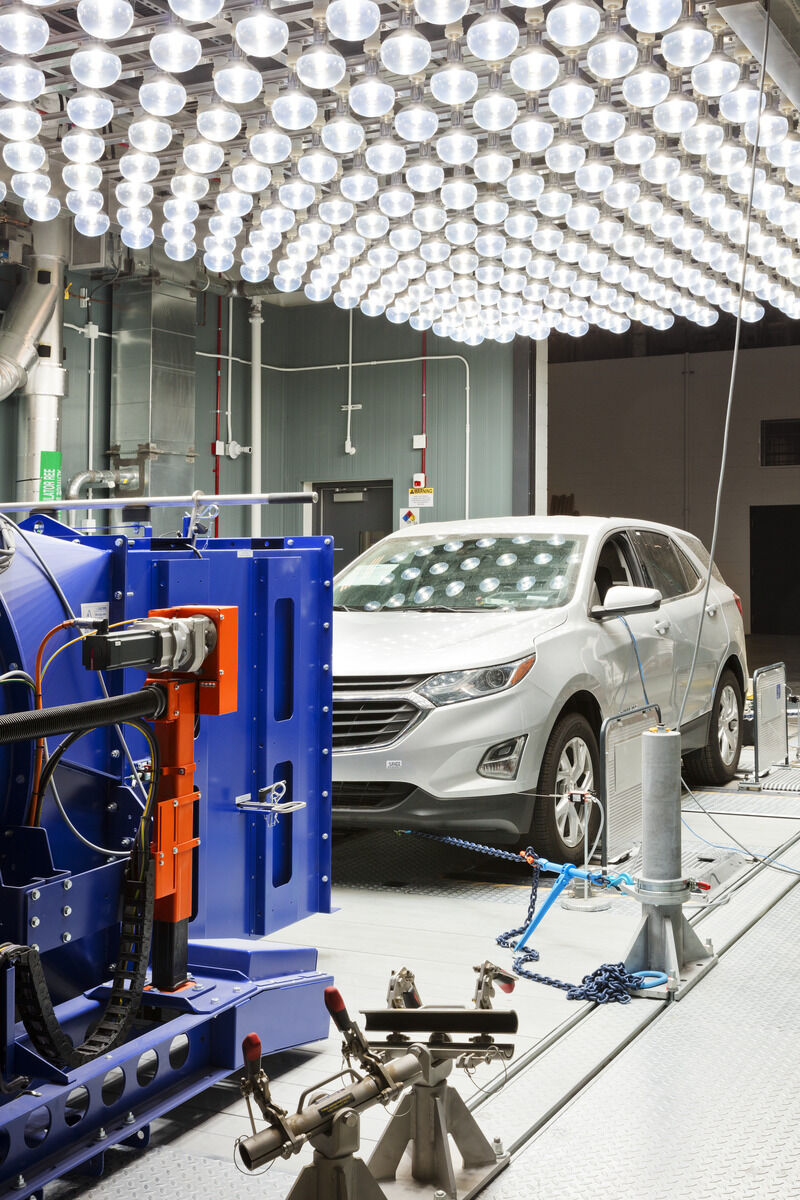
The state-of-the-art research facility features a range of dedicated test cells to accommodate varying vehicle types — from large trucks to motorcycles.
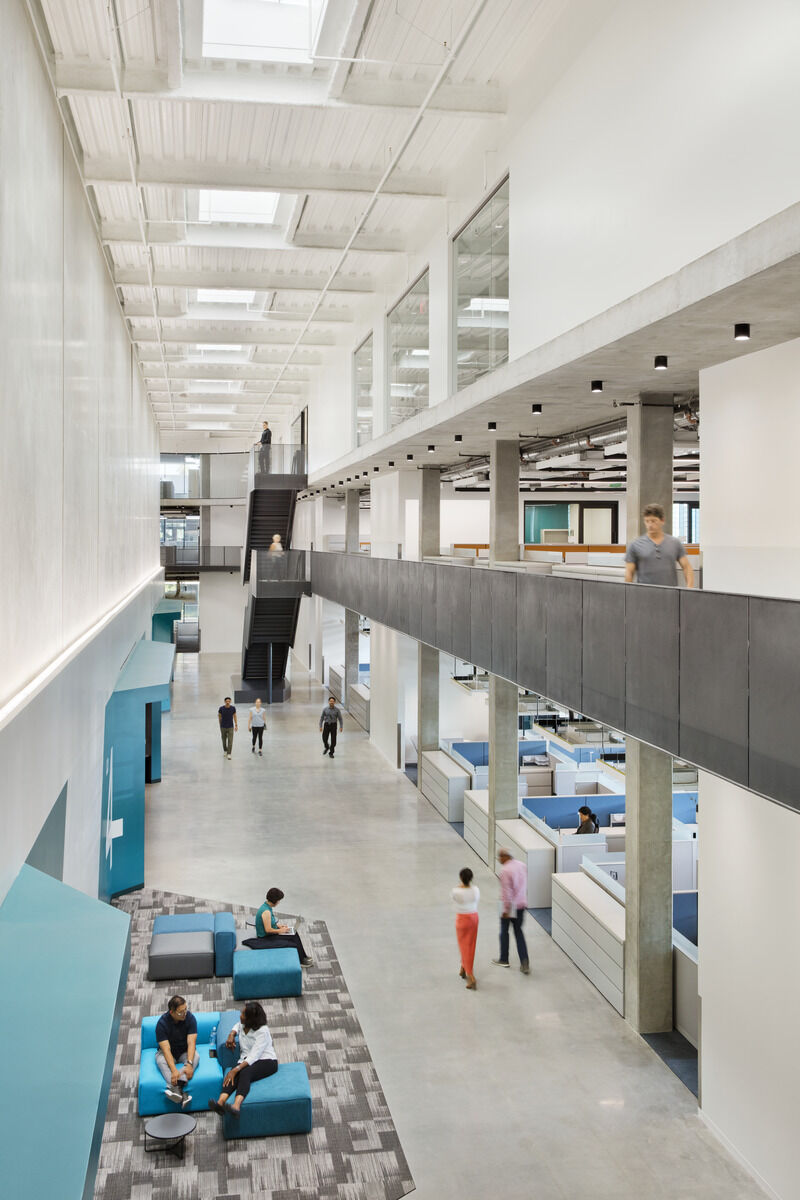
With capacity for 460 employees, office and administrative space was a core component of the overarching design. Flexible office space types are designed to encourage chance encounters and opportunities for collaboration, incorporating an array of meeting and conference rooms, gathering spaces, and employee amenities.
Modern, Open Office Environment
Organized to optimize adjacencies and visual connectivity between office and R&D functions, the CARB facility boasts a modern, user-centric workplace environment that prioritizes human health and overall occupant experience. The office wing incorporates active chilled beam technology, which provides a flexible and advanced temperature management system proven to decrease noise, drafts, and thermal fluctuations for increased occupant comfort.
Architectural Lighting
Integral to meeting ZNE requirements, the office wing also integrates passive lighting, task lighting, and natural daylighting strategies to significantly optimize energy use and positively impact overall occupant experience. Despite comprising 41 percent of the total program space, this key area uses only 15 percent of the total energy needed for successful building operations.
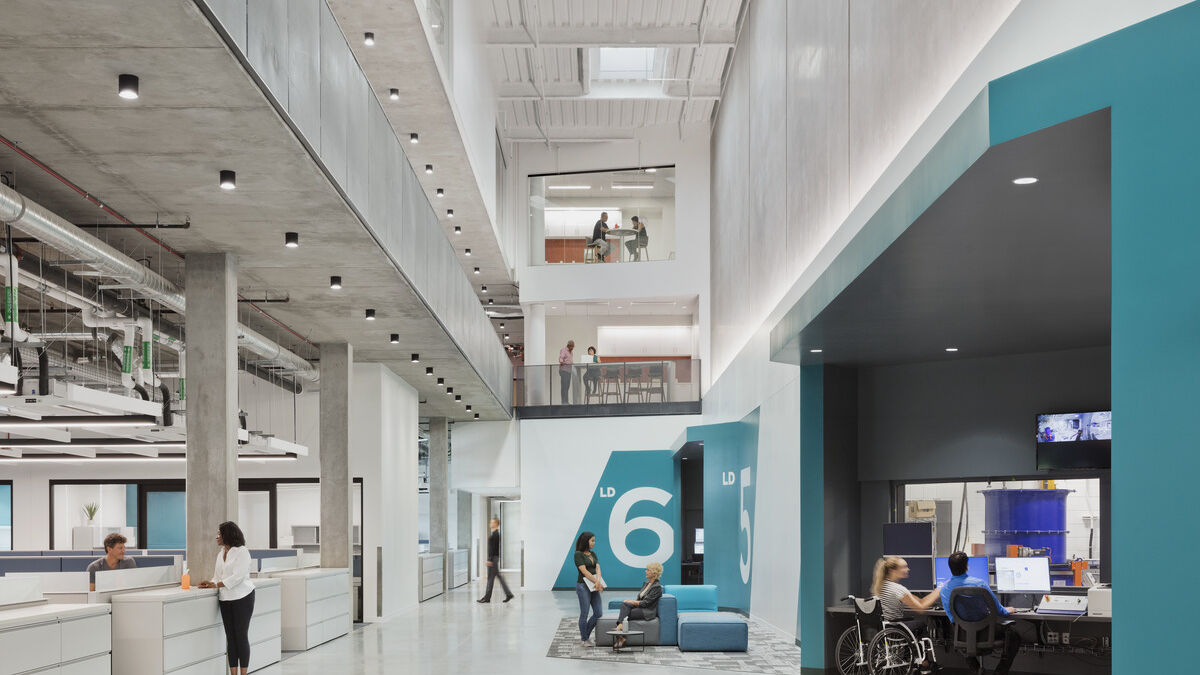
The new CARB facility is organized to promote adjacencies between research and office areas, maximizing transparency and lines of sight into laboratory and testing functions.
Decarbonization & Sustainable Design
With a focus on energy efficiency, operational performance, and environmental impact, the Southern California Headquarters campus acts as an extension of the larger CARB mission — to improve air quality and mitigate the impacts of climate change through reduced vehicle emissions.
Its innovative, all-electric, zero-carbon design exceeds California’s Title 24 standards for building energy efficiency by 30 percent and reduces campus energy costs by 75 percent.
In collaboration with the design-build team, the ZNE headquarters campus was planned, designed, and constructed using the highest levels of sustainable building practices with a goal of minimizing climate impact throughout the entire project process — from concept to construction and beyond.
- 75%
- reduced campus energy costs
- 30%
- surpasses energy efficiency standards
High-Performance Engineered Systems
Through a myriad of energy reduction measures, intelligent solutions, and high-performance engineered systems, the facility reflects an integrated approach to sustainability and decarbonization planning and design — effectively ensuring long-term adaptability, reliability, and resiliency.
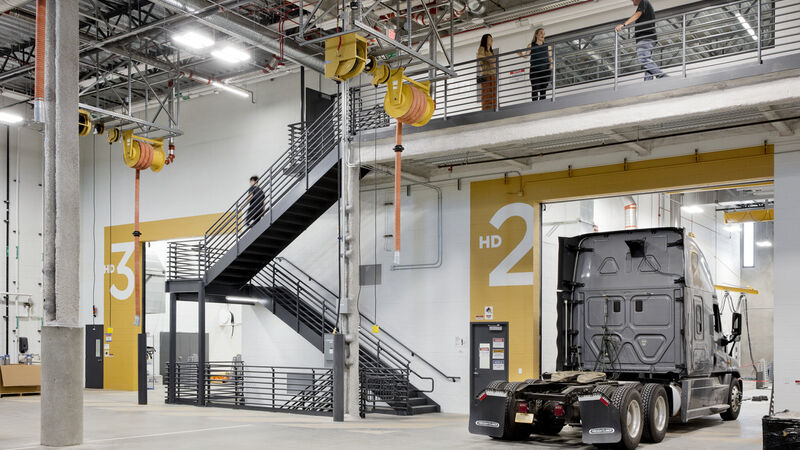
The laboratory was designed using a dedicated outdoor air system to regulate the required heating, cooling, and humidity ranges within testing spaces.
- Onsite photovoltaic arrays generate 3.5 MW of renewable solar power/electricity, offsetting building energy use and maximizing overall campus resiliency.
- Climate-responsive systems (developed using proprietary AEI performance modeling tools) improve the building’s energy use intensity by an additional 20 percent.
- Integrated water conservation and collection strategies reduce campus potable water use by nearly 50 percent.
- Active chilled beam technology maximizes usable space (such as the skylights for increased natural daylighting) and uses less air than traditional HVAC systems, reducing the total amount of energy required and overall operating costs.
- Innovative, high-efficiency heating and cooling solutions — including fluid coolers, Aircuity® demand control ventilation, and adiabatic humidification — contribute to a healthy indoor environment while reducing overall energy consumption.
- Occupancy-based fume hood controls in the chemistry lab monitor room activity, adjusting airflow and exhaust as needed to conserve energy during non-use.
- A high-performance facade and building envelope integrating exterior louvers with low-emissivity glazing reduces solar heat gain, enhances natural daylighting, improves indoor ventilation, and reduces overall energy consumption.

Modern labs provide researchers and regulators with the tools and data needed to advance global air quality.
A Catalyst for Future Change
The culmination of extensive project planning and interdisciplinary team collaboration, CARB’s Southern Headquarters Campus represents a fundamental shift in how we approach sustainable buildings and laboratory decarbonization.
By creating an advanced, all-electric platform for continued transportation and emissions innovation, CARB has effectively set a new global standard for high-performance design and construction — buildings that drive future change and contribute to healthier, greener communities for all.
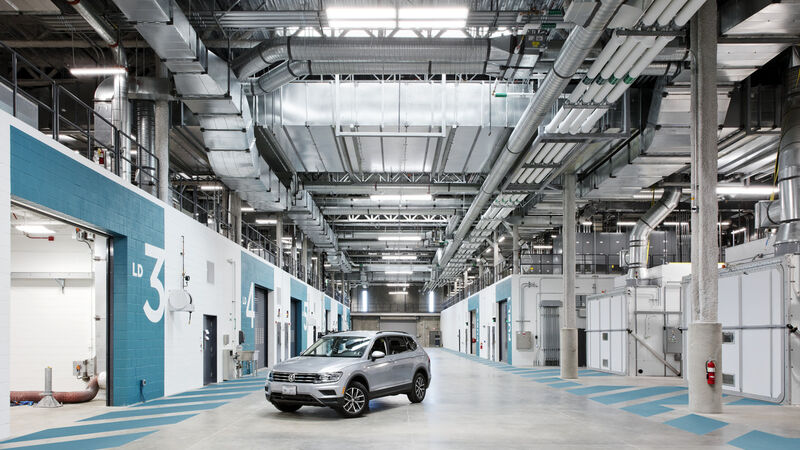
The new structure enables the continuation of CARB's 50-year legacy providing revolutionary pollution standards that preserve our planet and health.