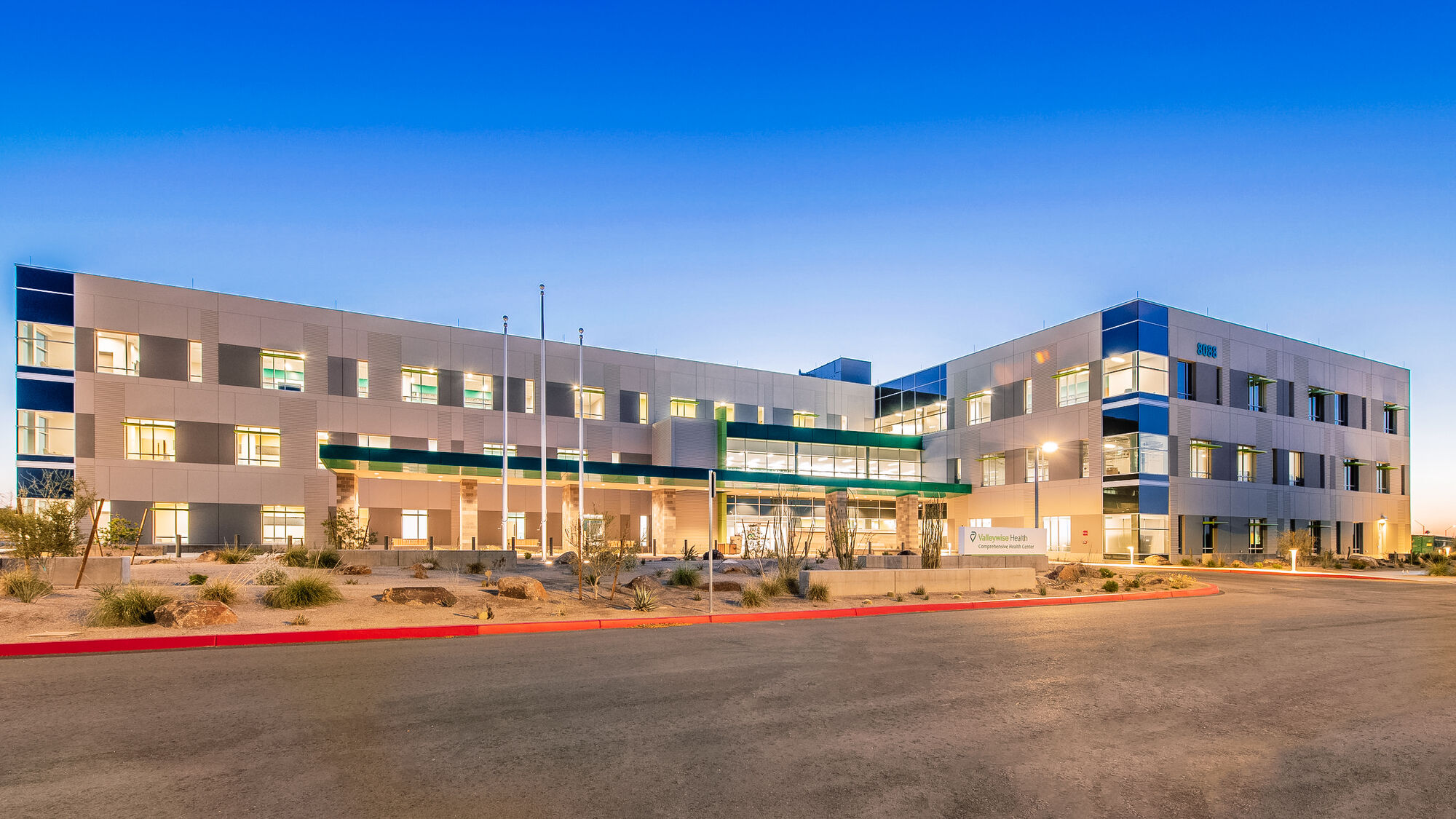
Valleywise Health
System-Wide Infrastructure and Facility Upgrades
Transforming healthcare. Improving communities.
With the goal of providing exceptional healthcare throughout south-central Arizona and Maricopa County — the nation’s fourth most populated county — Valleywise Health embarked on a comprehensive rebranding effort known as the “Care Reimagined” program.
Consisting of multiple facilities — both existing and new — spanning the entire county and greater Phoenix region, the “Care Reimagined” initiative focuses on four primary goals:
- Rebrand from the Maricopa Integrated Health System to Valleywise Health
- Increase accessibility to the entire spectrum of medical services, particularly in underserved areas
- Incorporate behavioral and mental health programs as an organizational standard of care
- Update existing facilities and establish a new acute care hospital at Valleywise Health’s Roosevelt Campus
AEI was selected to collaborate alongside varying team partners — including Valleywise Health's designated program manager, Vanir Construction Management — for numerous projects comprising the "Care Imagined" initiative. Providing a wide variety of integrated planning and engineering design services, AEI helped create and revitalize more than one million square feet of premier, patient-centric facilities and space, as well as the associated infrastructure support, across several key campus locations.

Welcome and registration area features enhanced lighting designed to evoke tranquility and comfort.
“Becoming Valleywise Health (has allowed) us to more effectively articulate under one distinct and memorable name our bold vision to improve community health, while providing a modern network of services and facilities in which to train the next generation of physicians, nurses, and allied health professionals.”

Aerial view of Roosevelt Campus' new Acute Care Hospital courtesy of Cuningham.
Roosevelt Campus Updates
Transforming the healthcare experience at Roosevelt Hospital Campus consisted of two key efforts — renovating the existing, outdated behavioral health facility, and establishing a new, state-of-the-art medical tower for acute care services.
Encompassing nearly 700,000 square feet spanning ten floors, the new Acute Care Hospital serves as a beacon of the Valleywise Health brand. As both a Level I Trauma Center and the Phoenix area’s sole public teaching hospital, the new facility features 233 private patient rooms, emergency services, a dedicated burn unit, ten operating rooms, two interventional radiology areas, two catheterization labs, and both rooftop and ground-level helipads.
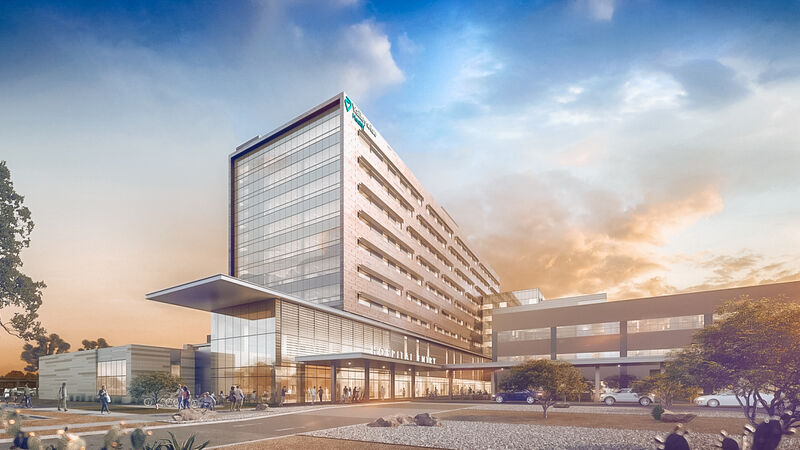
Architectural rendering of the new Acute Care Hospital courtesy of Cuningham.

New data center serving as back-up power system-wide.
To enhance the original Roosevelt hospital structure, AEI designed a new Central Utility Plant (CUP) within the existing materials management warehouse, optimizing usage of this central campus location. Not only was the CUP completed ahead of schedule, AEI’s advanced design has translated to nearly $500,000 savings in energy costs per year — funds that Valleywise Health can now redirect to alternate areas of need.
Further maximizing the existing warehouse space, AEI designed a new data center that provides the appropriate redundancy capacity required to maintain essential functions — across the entire health system — in the event of an emergency or power loss.
- $500,000
- annual energy savings

Modern engineered systems enhance building performance and energy efficiency.

Front façade of new Comprehensive Health Center in Peoria, Arizona.
Comprehensive Health Center
Establishing a new location in Peoria, Arizona, the 127,000 square foot Comprehensive Health Center — situated against a beautiful backdrop of Arizona's iconic desert terrain — brings exceptional healthcare services to Maricopa County's West Valley.
Spanning three stories, the facility features both primary and specialty care services, including cardiology, dialysis, diagnostic imaging, phlebotomy and laboratory testing, pharmacy operations, and modern administrative offices.
The project's second phase adds outpatient operating rooms for general surgery services, an urgent care center, dedicated dentistry services, and additional dialysis units, as well as a cáfe and a new Family Learning Center — a Valleywise Health-specific community space offering educational resources, support, and guidance on a wide variety of health and medical-related topics.
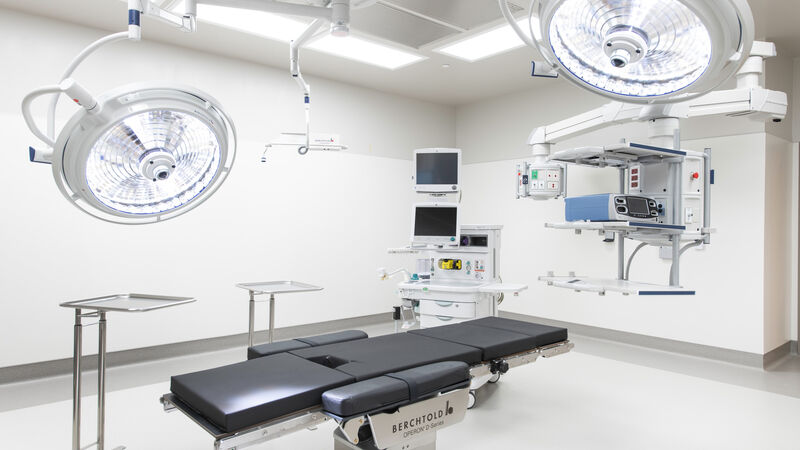
Outpatient operating room implemented in phase two of the Comprehensive Health Center.
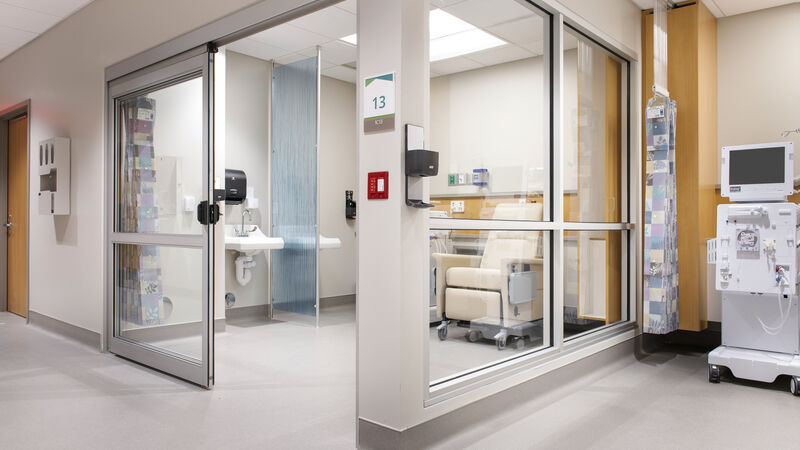
Dedicated, privacy-inspired care units enhance patient experience.
Additional specialty services provided by the Comprehensive Health Center include women's health, pediatric care, general surgery, an infusion center for hematology and oncology services, orthopedics, podiatry, and integrated behavioral health care — a core component of the overarching "Care Reimagined" program's goal to improve accessibility in this area.
To accommodate the facility’s extensive diagnostic imaging modalities for the above-referenced services (including ultrasound) and IT loads, AEI utilized a central flywheel uninterruptible power supply (UPS) system, ensuring steady, efficient, and sustainable operations.
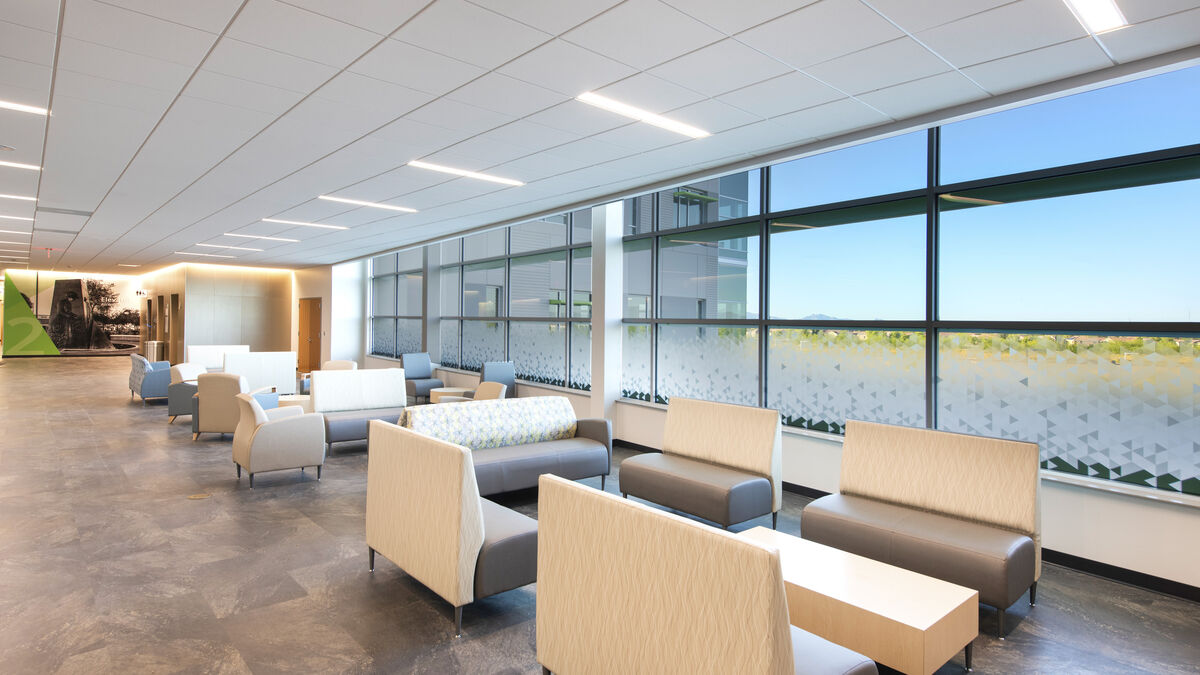
Entry and welcome area features abundant windows to maximize natural daylighting and exterior views.
Community Health Centers
To further ensure accessibility to high-quality healthcare, the “Care Reimagined” program relied on a rigorous data collection and programming process to identify what types of clinics were needed and where. As a result, the Valleywise Health system includes four already completed Community Health Centers and two additional facility locations slated for completion in late 2021 and early 2022.
Addressing the need for expanded accessibility to behavioral health treatment and care, AEI worked with the project team to establish a scope of work for transforming the recently closed Maryvale health center into a new hospital specializing in these critical services.
Given the outdated infrastructure of this 1970s-era building — including height limitations between floorplates and a deteriorated plumbing system — AEI’s comprehensive study identified the means to upgrade its engineered systems to modern-day standards, ensuring compliance with current code requirements.

Characteristic of the "Family Learning Center" concept, all facilities feature dedicated, community-inspired space.

Flexible treatment areas provide patients with options for privacy as well as exterior views.
- 1 million
- square feet
- 4.5 million
- people served
Transforming Community Health
The culmination of the "Care Reimagined" program has successfully infused Valleywise Health's new brand with its legacy reputation as a community health advocate, resource, and leader.
Through creative space utilization, innovative engineered systems solutions and design, and a collective commitment to enhancing healthcare accessibility and patient care, Valleywise Health continues to advance as a world-class system providing premier medical services to nearly 4.5 million residents throughout Maricopa County and beyond.

Photo courtesy of Valleywise Health.